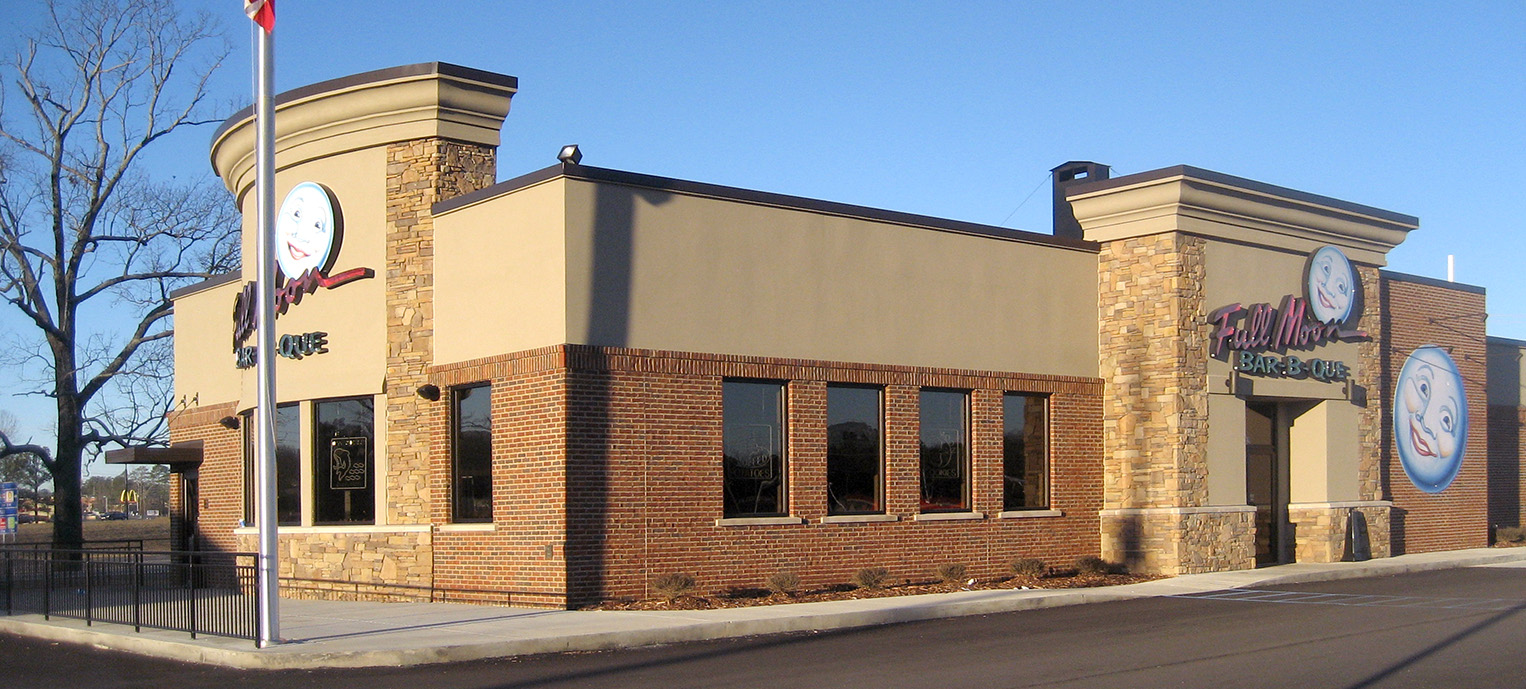Posted on December 13, 2016 by Means Advertising -
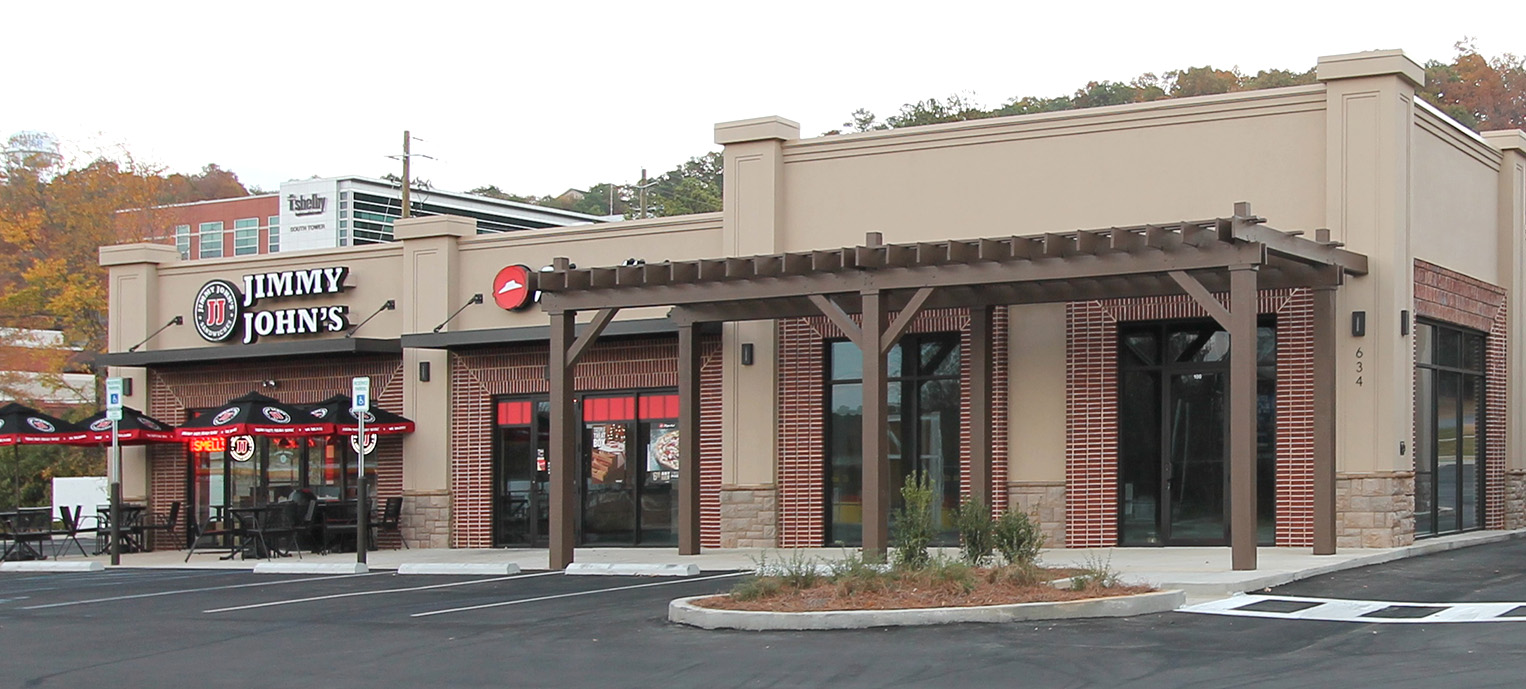
The Alabaster Landing project consists of two adjacent retail buildings totaling over 9,600 square feet. The extensive sitework scope included massive rock removal, an underground water detention system, retaining walls, and utility relocation in addition general site work and parking. Each building was constructed with a pre-engineered metal building, stone and EIFS veneer, and an… Read more »
Posted on September 30, 2016 by Means Advertising -
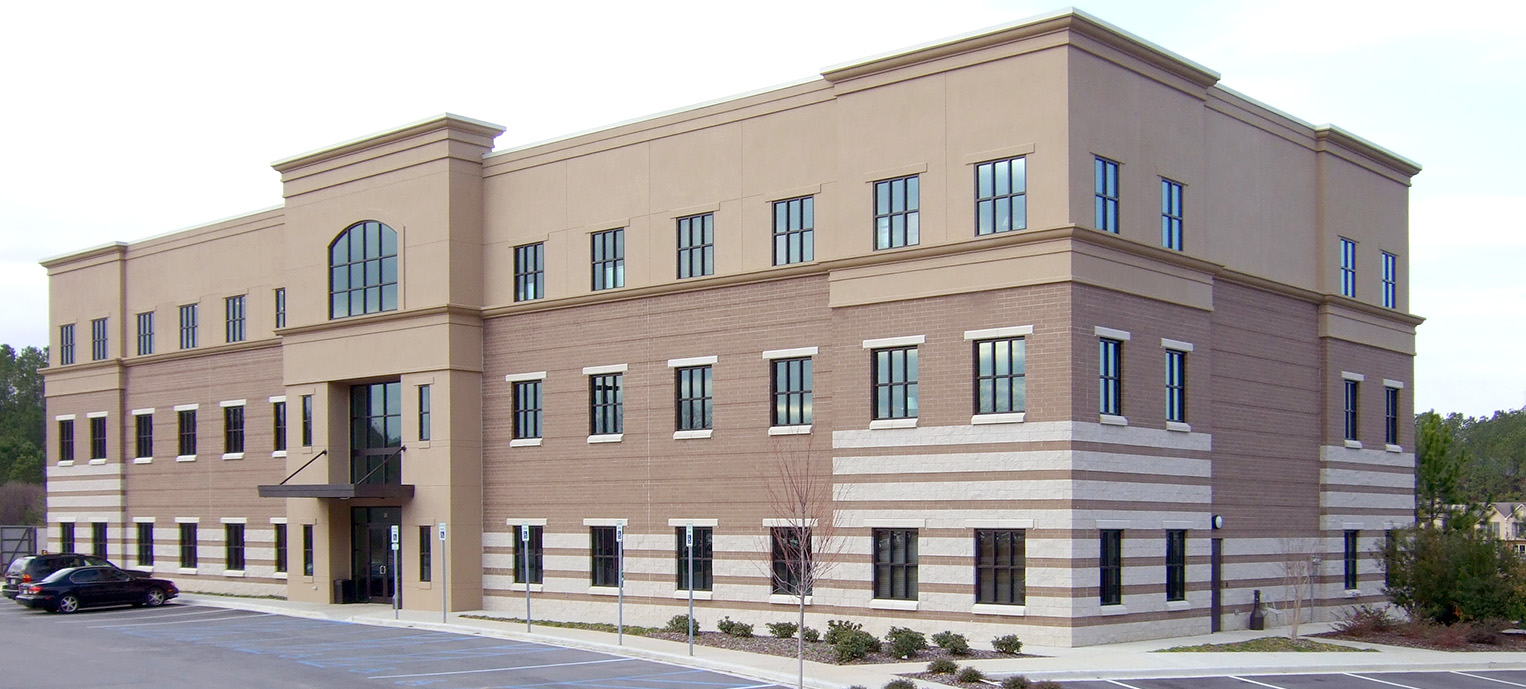
Southlake Office Building is a 3-story, 28,000 square foot class-A office building. Construction consisted of a conventional structural steel frame, aluminum storefront windows, and masonry, precast concrete, and EIFS exterior. The building, overlooking Rutherford Lakes, also included balconies on the 3rd floor. Interior finishes were comprised of metal stud interior framing and drywall, acoustical ceilings,… Read more »
Posted on September 30, 2016 by Means Advertising -
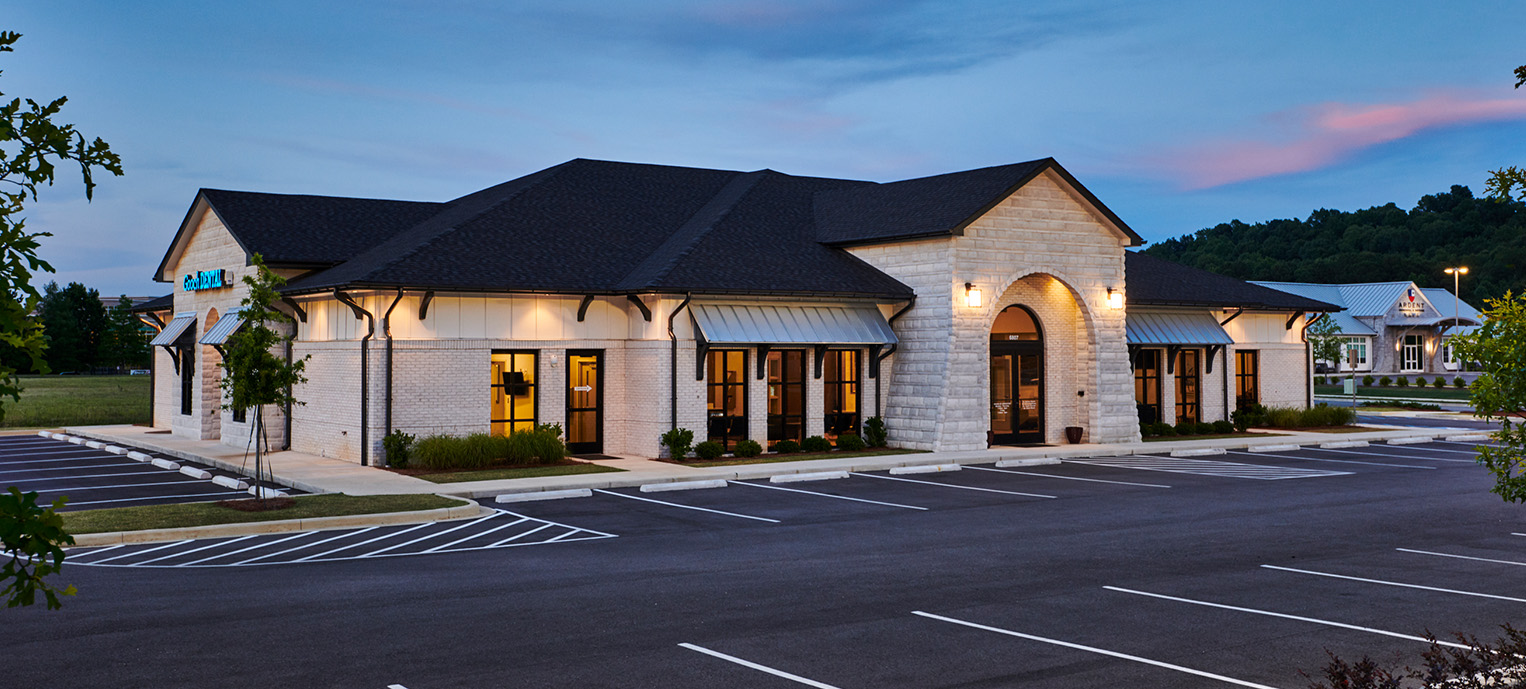
Gooch Dental is an 10,100 SF Dentist office located in Hoover, Al. It includes 18 exam rooms, sterilization room, modern lobby, electric generator, laboratory,second floor mezzanine includes conference/training, call center, it, and baths. The structure is wood framed with a combination of stone veneer and hardie siding on the exterior. The exam rooms include multiple… Read more »
Posted on September 30, 2016 by Means Advertising -
Posted on September 29, 2016 by Means Advertising -
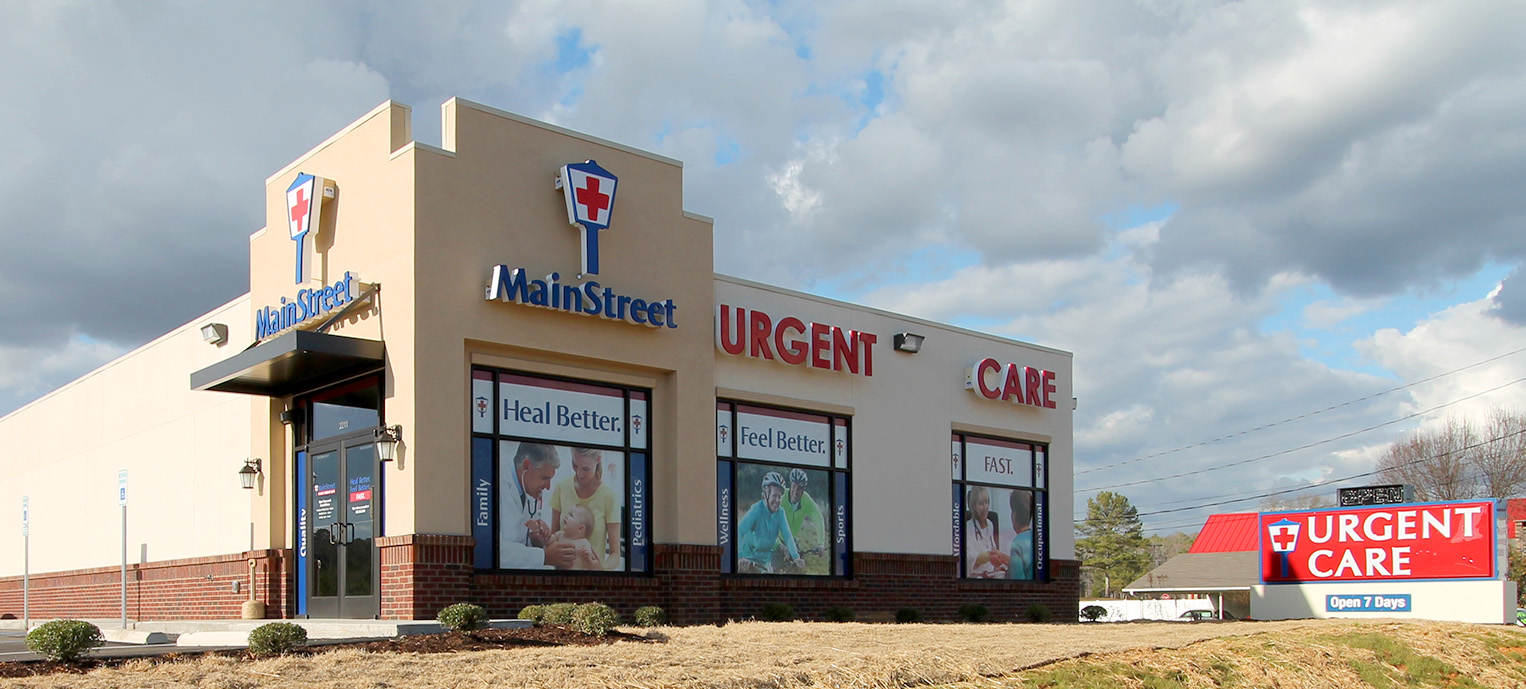
Each Main Street Urgent Care is a turnkey 3,200 square foot outpatient health clinic. Construction includes a pre-engineered metal building with metal stud framing, brick, EIFS, and exterior metal wall panels. Each clinic contains a waiting room, five exam rooms, a procedure room, x-ray, lab, drug screen area, and nurse station. Each exam room and… Read more »
Posted on September 12, 2016 by Means Advertising -
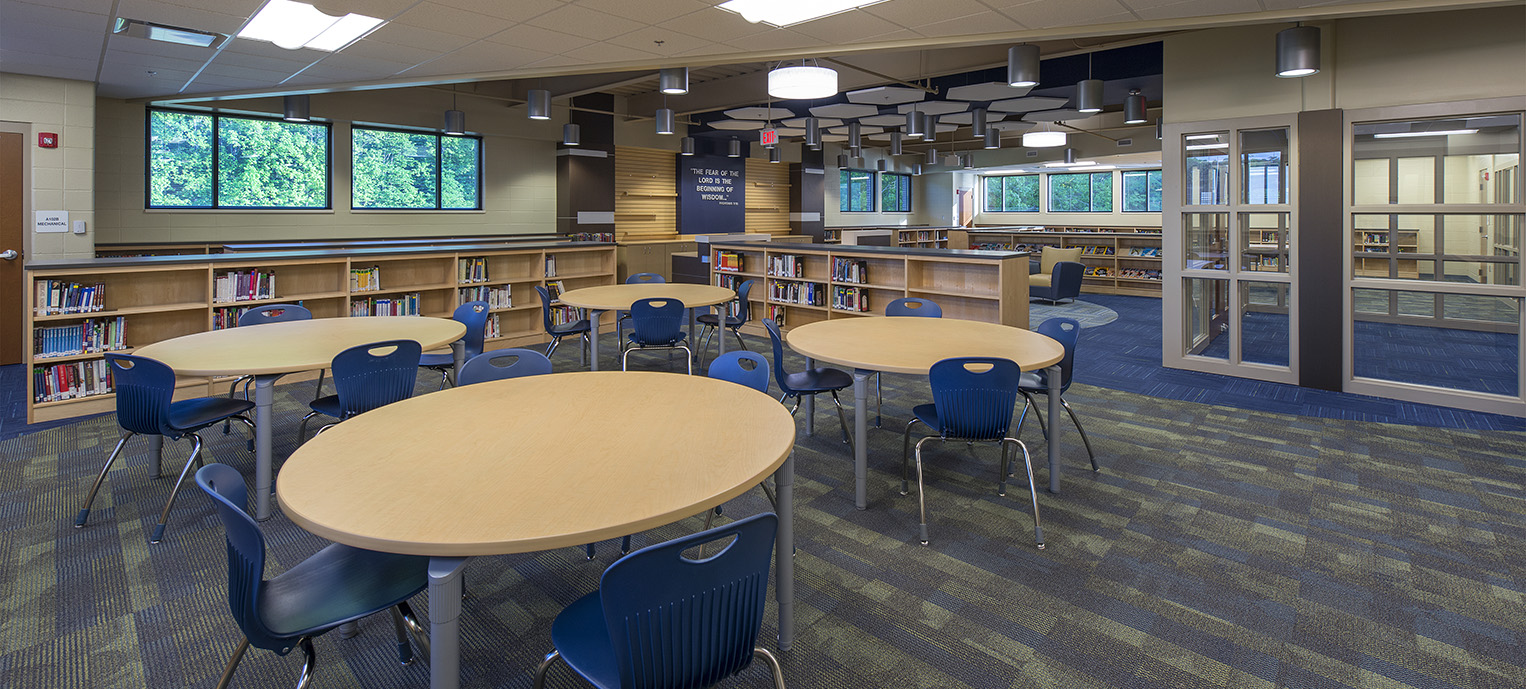
The Briarwood Academic Building is a 3 story 24,000 square foot addition to the existing high school building. Construction included a deep foundation system consisting of drilled piers ranging from 30’ to 50’ in depth, structural steel, and structural masonry. Exterior finishes of brick and EIFS were chosen to coordinate with existing buildings. The third… Read more »
Posted on September 12, 2016 by Means Advertising -
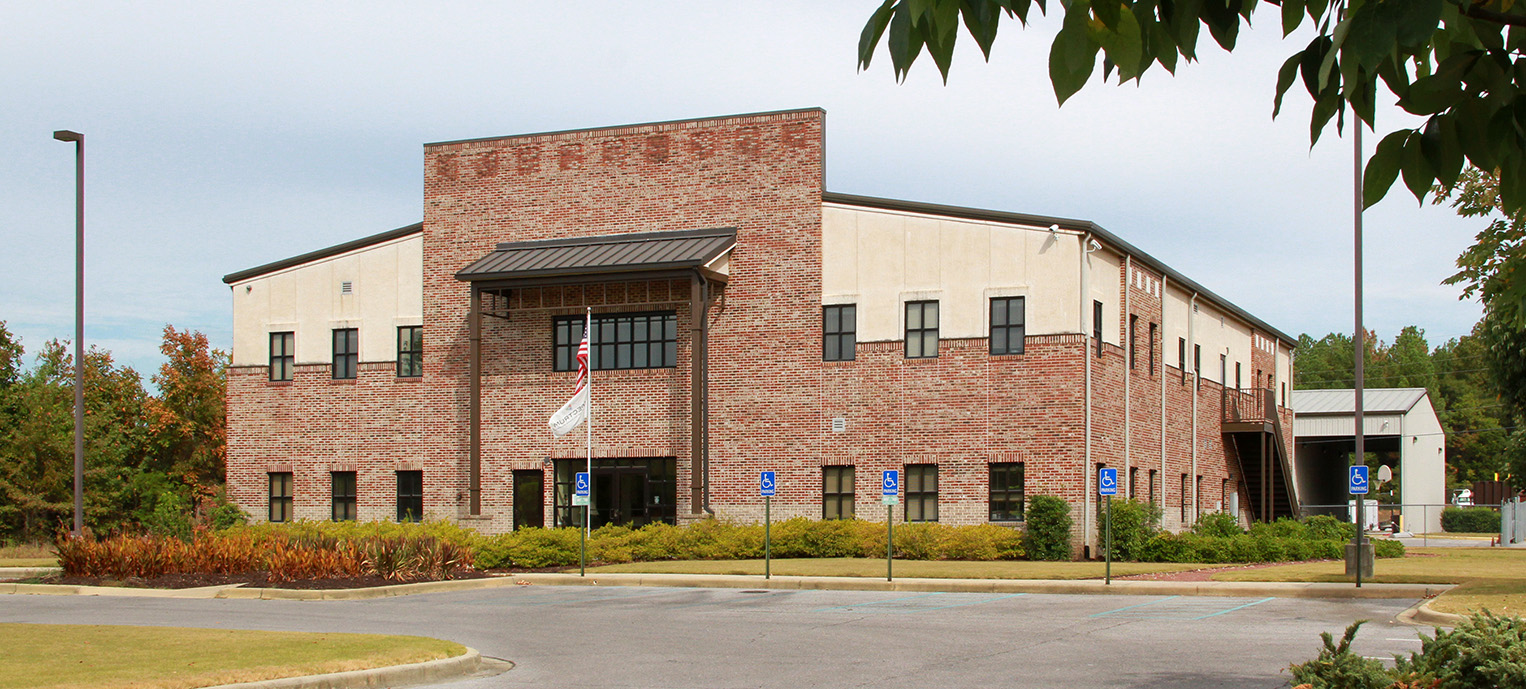
Spectrum is a 24,000 square foot, two-story office building including a warehouse and testing laboratory. The building is constructed of a pre-engineered manufactured structure with a low slope standing seam metal roof. The façade is of brick, stucco, and metal panels. Interior finishes include acoustical ceilings, custom millwork, carpet, hard tile, and polished concrete flooring.… Read more »
Posted on September 12, 2016 by Means Advertising -
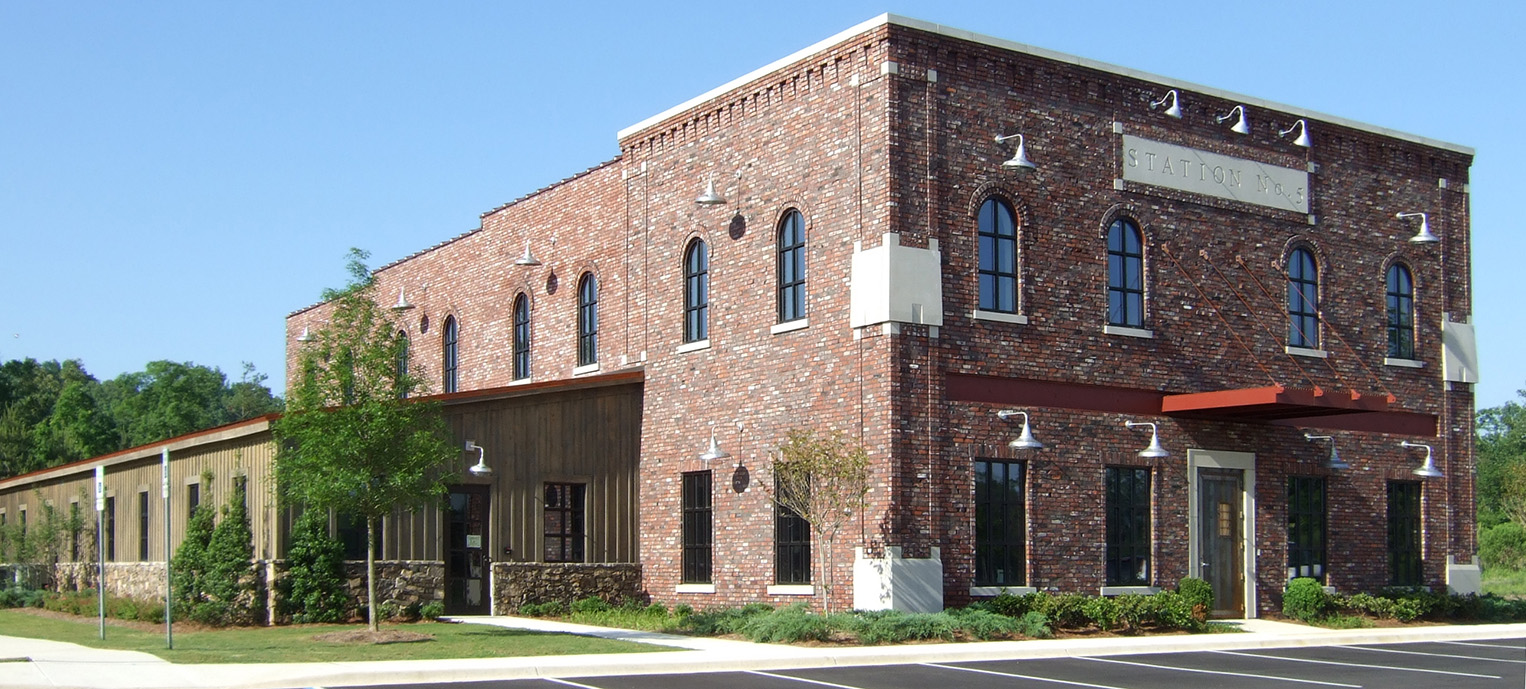
Station No. 5 is a 15,000 square foot office building designed to creatively capture the character of Birmingham area historic buildings. Construction consists of structural steel frame, masonry, and precast exterior. The interior includes exposed brick, glass partitions, and rustic wood details.
Posted on September 12, 2016 by Means Advertising -
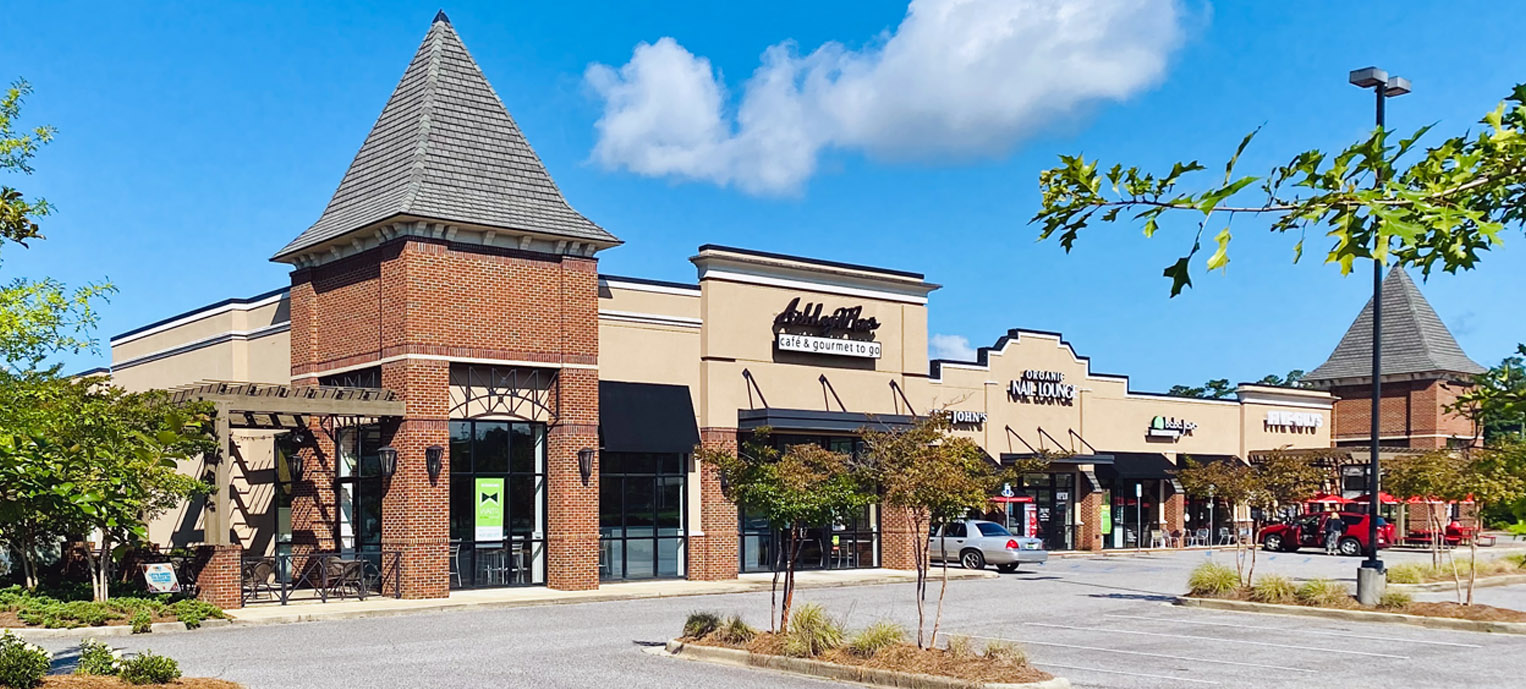
Chace Landing is a 12,000 square foot building with space suitable for office, retail, or food service. Construction consisted of a conventional steel and masonry structure with a brick and stucco exterior. Tower elements and connecting pergolas add architectural interest and exterior patio space.
Posted on August 9, 2016 by Means Advertising -
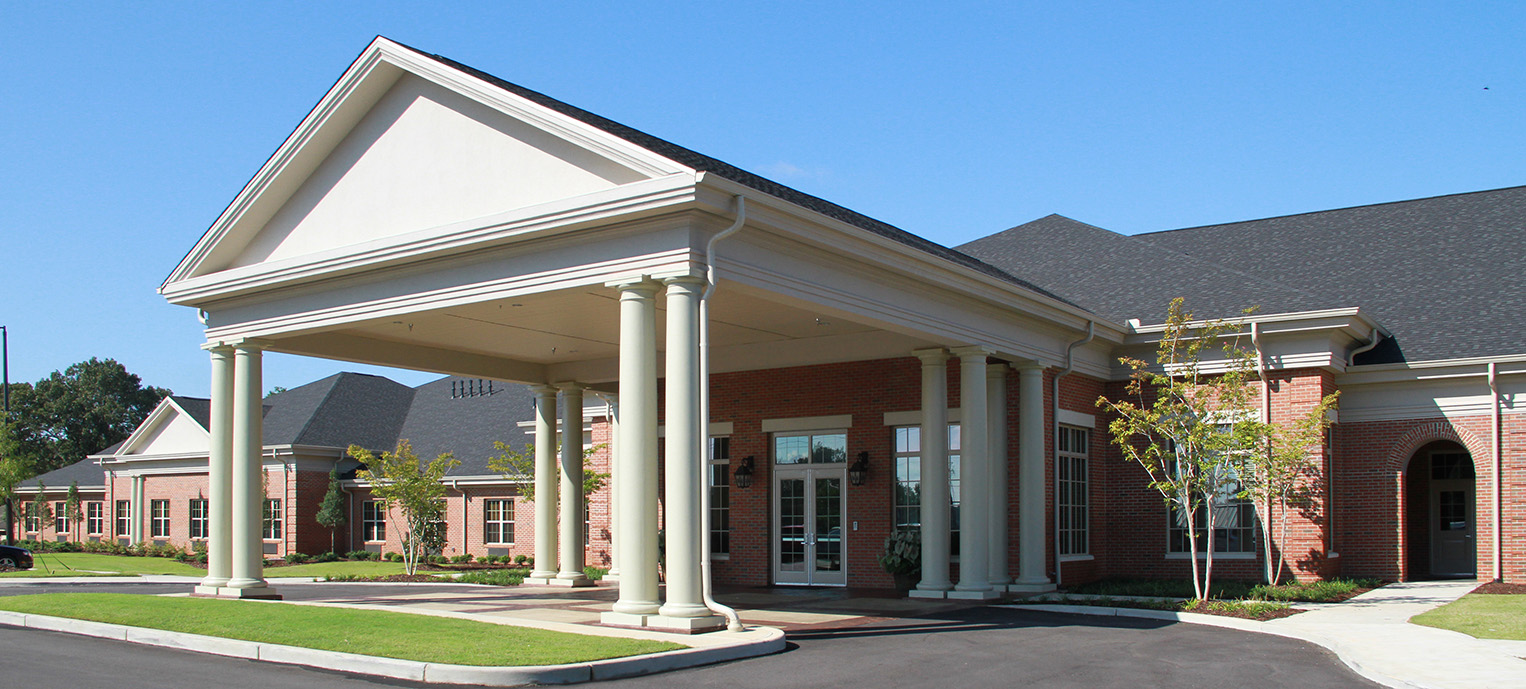
Aspire Physical Recovery of West Alabama is a 75 bed, 52,000 square foot skilled nursing facility. The facility includes a complete commercial kitchen, therapy gym for rehabilitation, two dining areas, an interior courtyard with putting greens and fountain, along with administrative and housekeeping areas throughout. Construction utilized wood framing and wood truss system with brick exterior… Read more »







