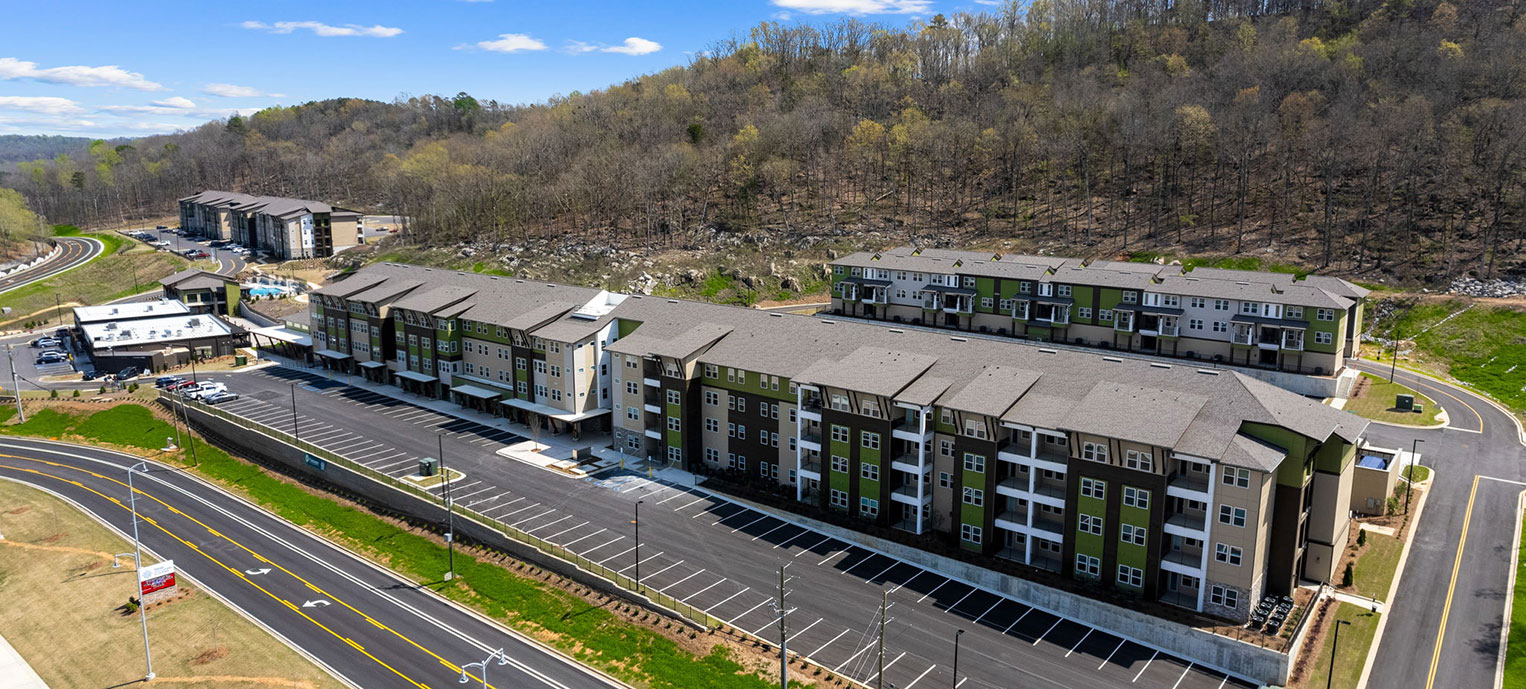
Canopy Park Apartments


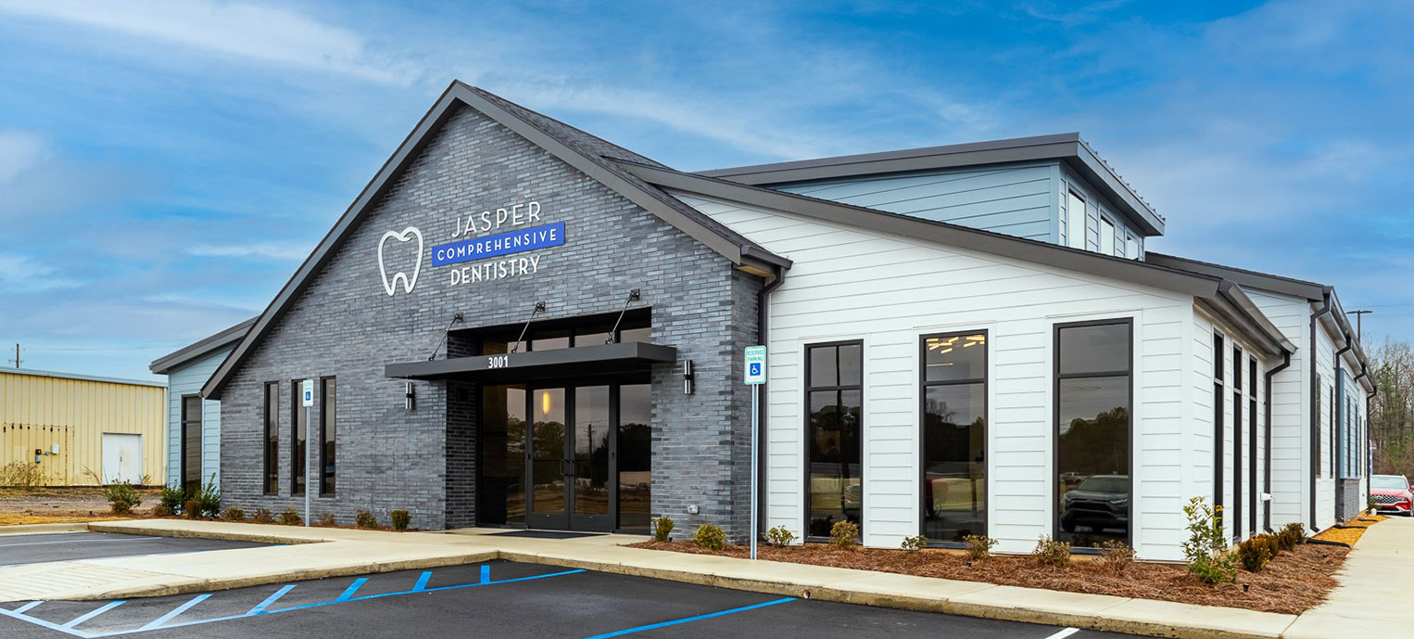
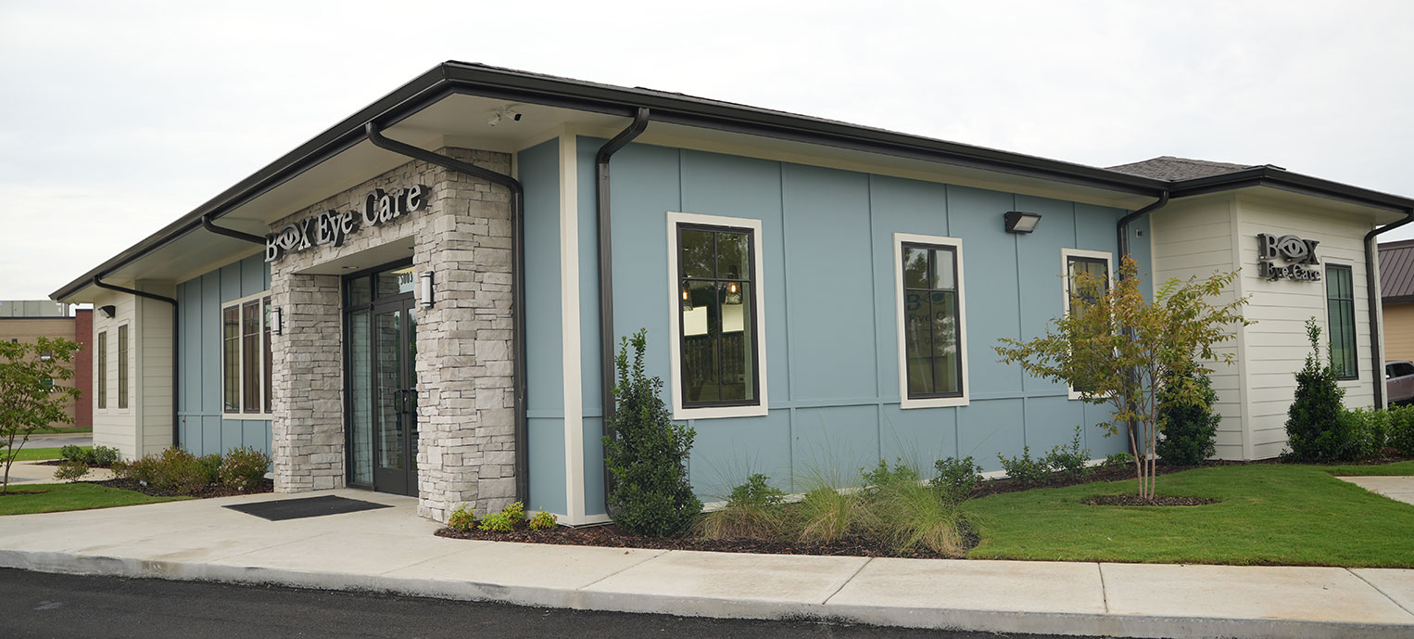
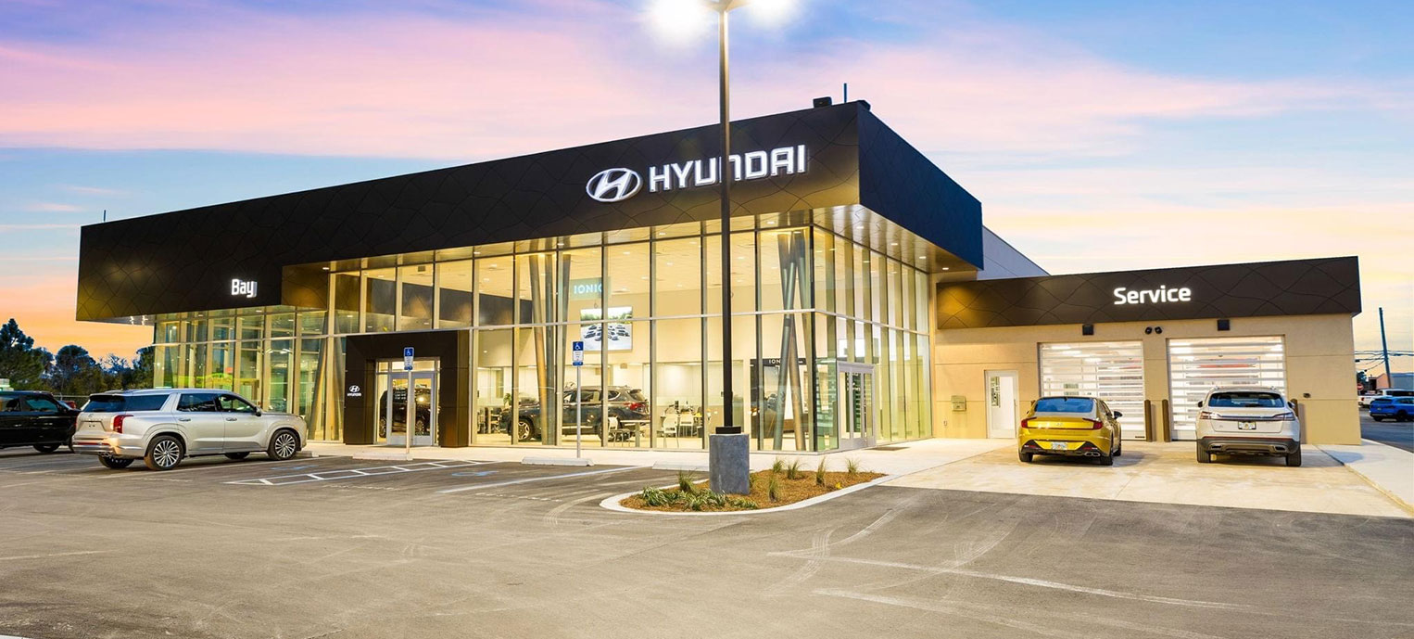
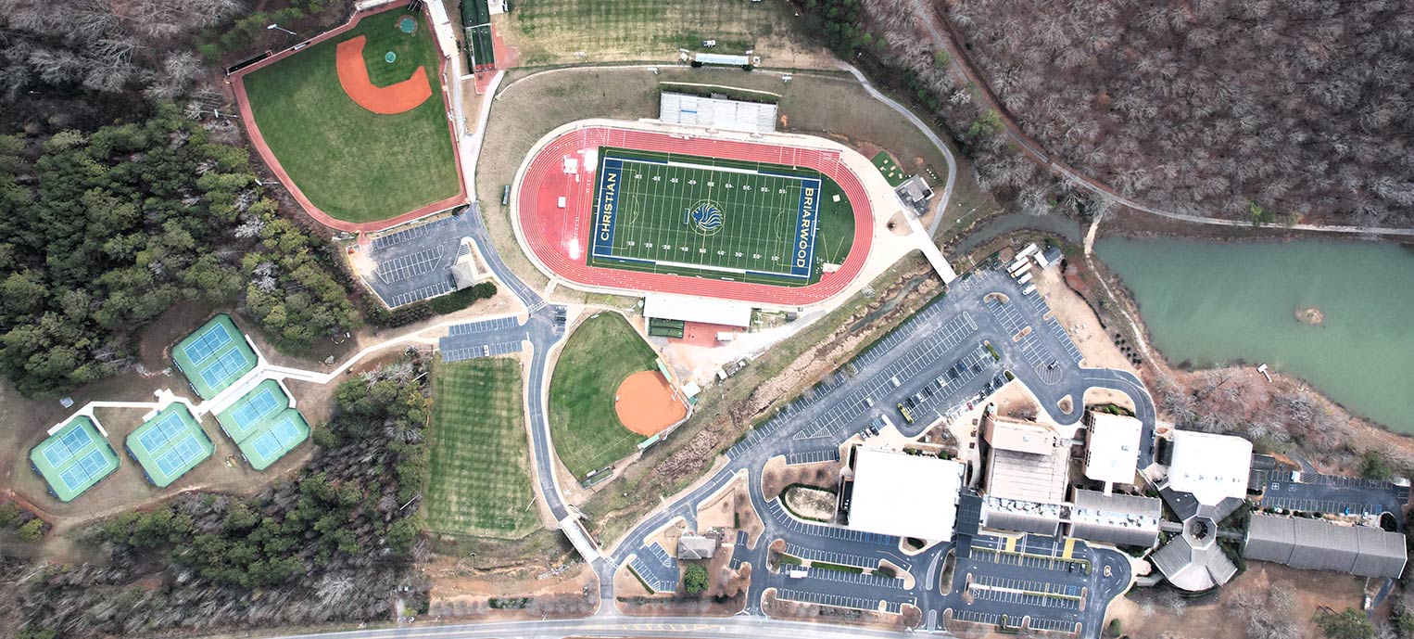
Maxus has completed multiple projects over several years for Briarwood High School’s campus and infrastructure. Those projects included a new tennis complex with eight new tennis courts. A complete replacement of the track, track components, and the storm sewer system beneath it. New synthetic turf for the football field which replaced natural grass allowing multiple… Read more »
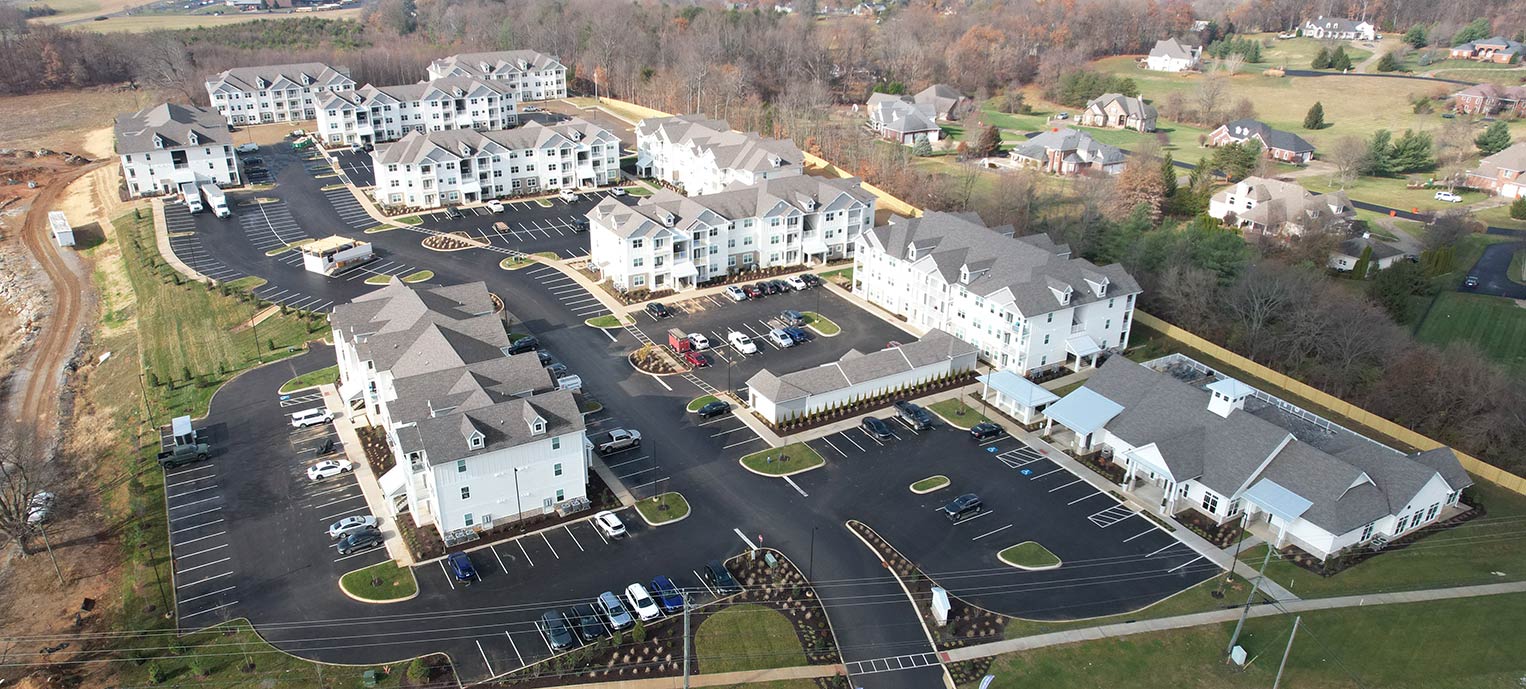
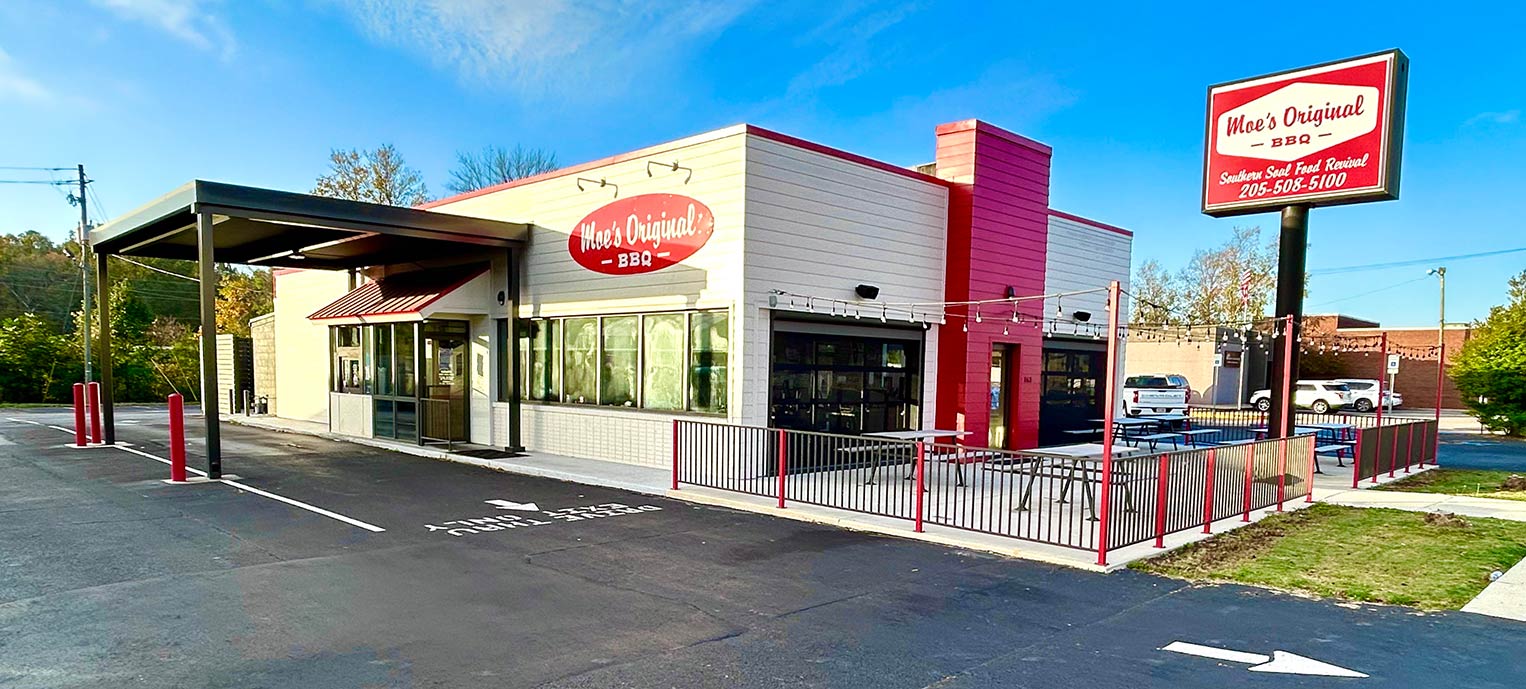
The exterior renovations to Moe’s Original BBQ involved demolition of exterior skin and mansard roofing and construction of the new siding, outdoor patio, glass overhead doors, drive thru canopies, smoker, and dumpster enclosure.
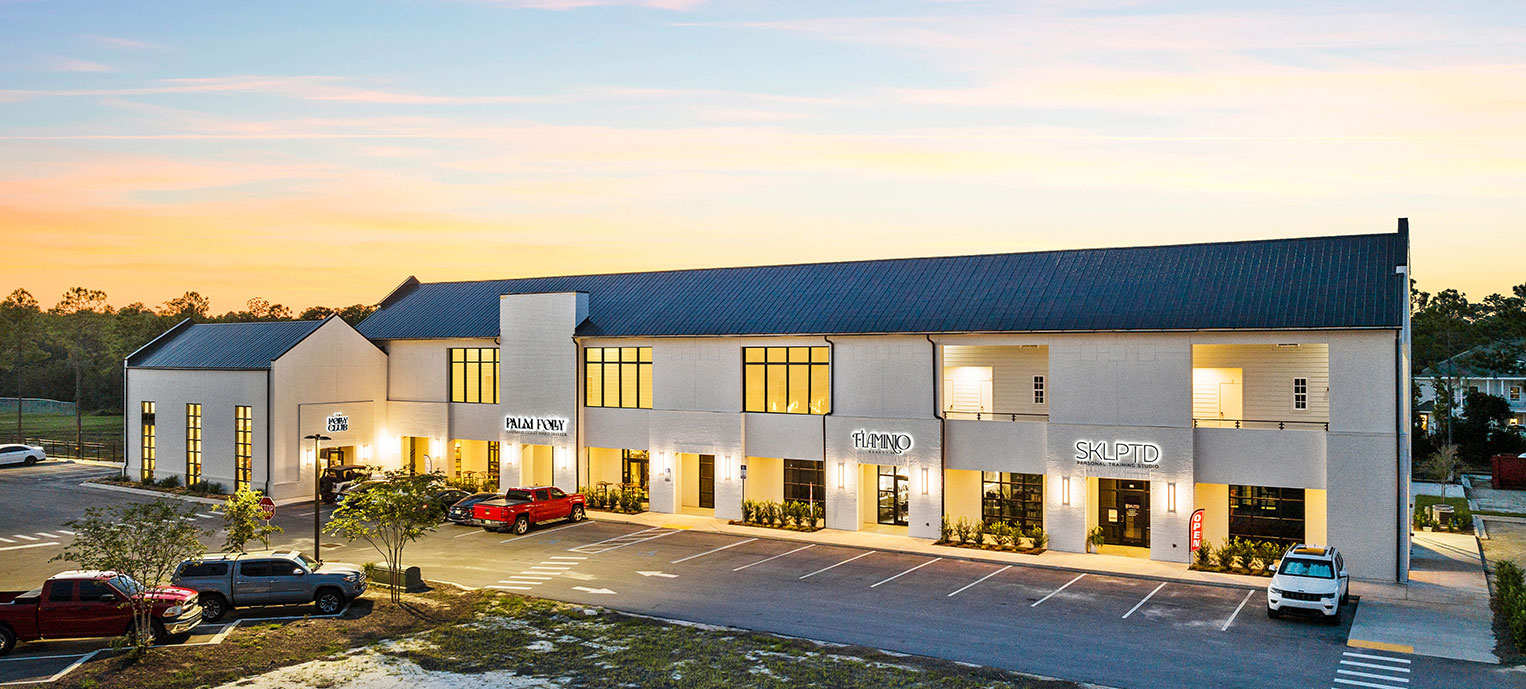
The Row Shoppes building is the second building of the District development complex. The Row Shoppes building includes 6700 sf of metal podium commercial space split between 6 retail tenants with apartments above. The tenant spaces consist of a brewery, coffee shop, salon, and flooring retailer. Palm Folly Brewery utilizes over 2500 sf of commercial… Read more »
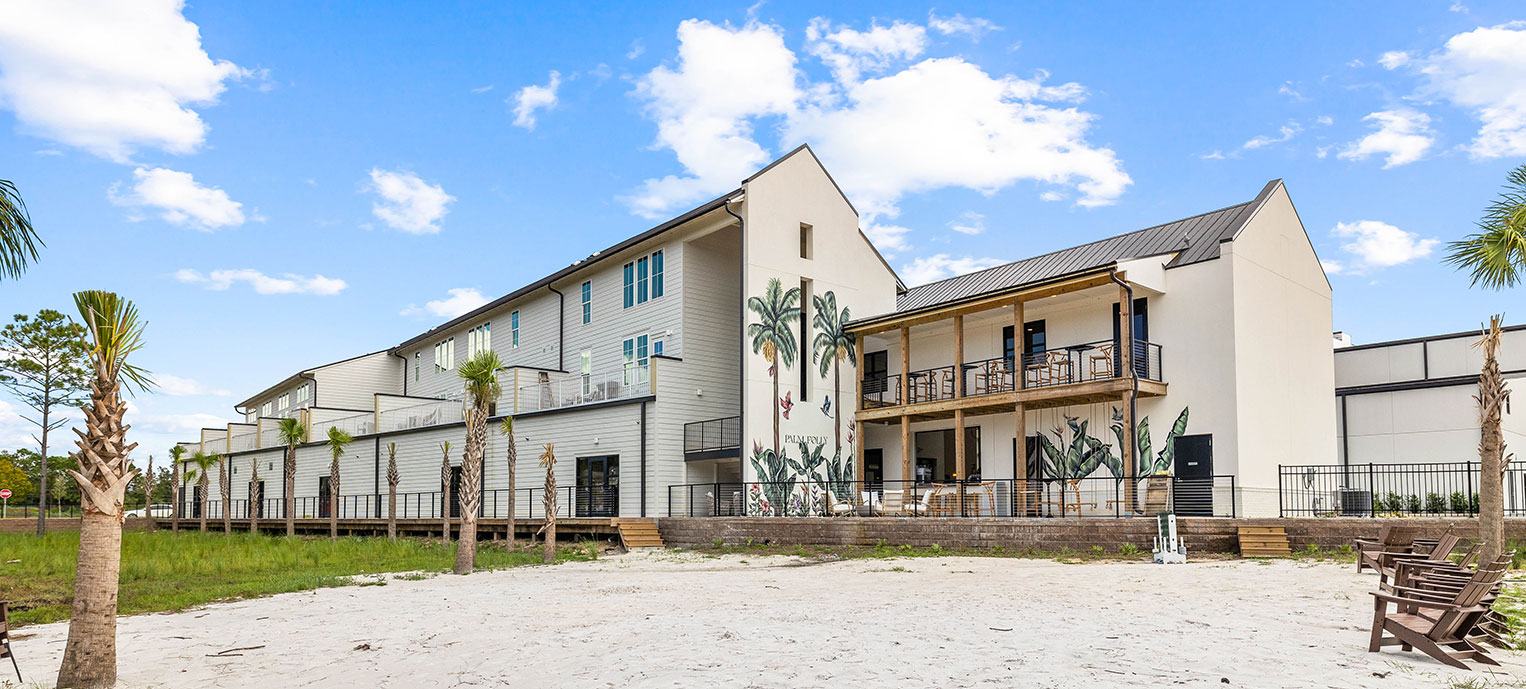
The Row Shoppes building is the second building of the District development complex. The Row Shoppes building includes 6700 sf of metal podium commercial space was split between retail space with apartments above. The apartment section of the spaces included seven wood framed units styled by the Stock and Trade in house team of interior… Read more »
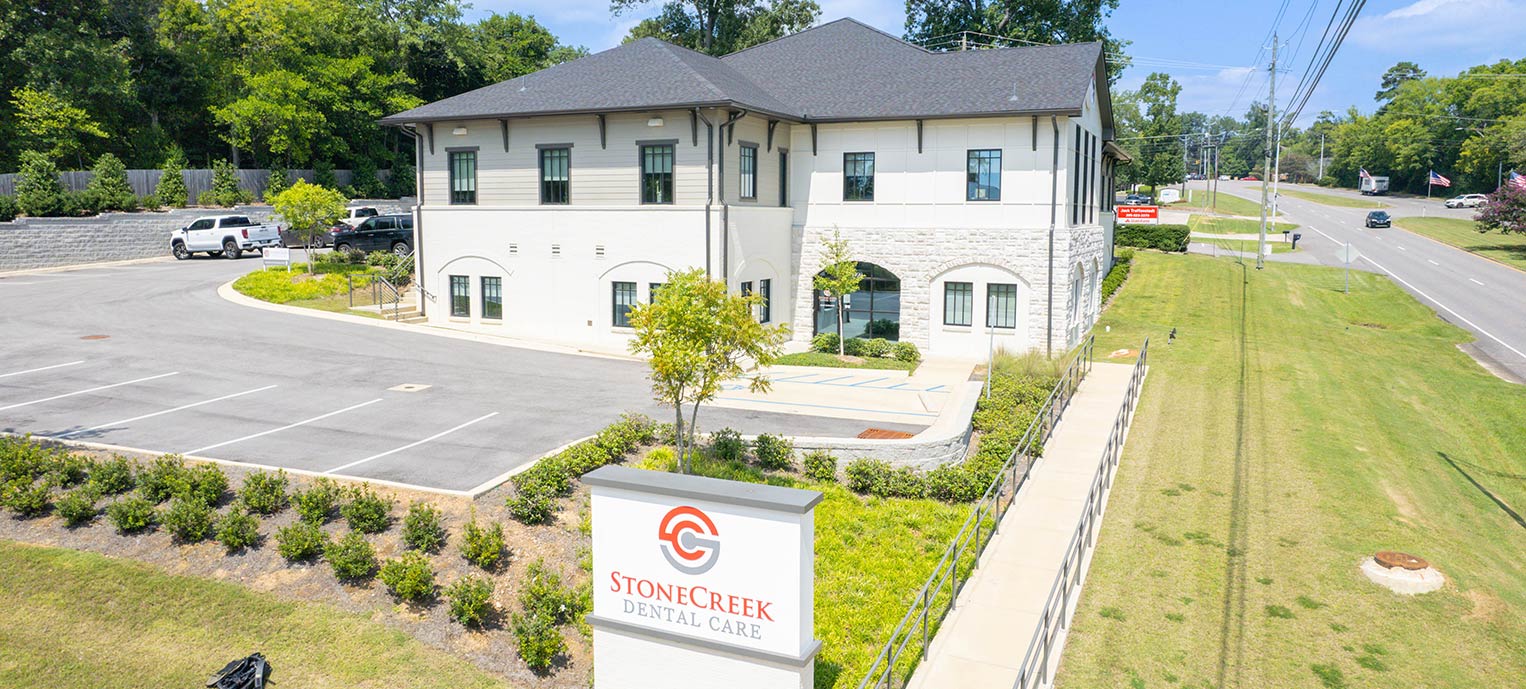
This design-build project consisted of the abatement and removal of a 1948 single-family home, mass rock excavation, underground stormwater detention, and construction of foundation retaining walls to make way for StoneCreek Dental Care’s new 9,085 SF main office. The two story wood framed structure includes 14 exam rooms, a sterilization room, a lab, and 2,000… Read more »