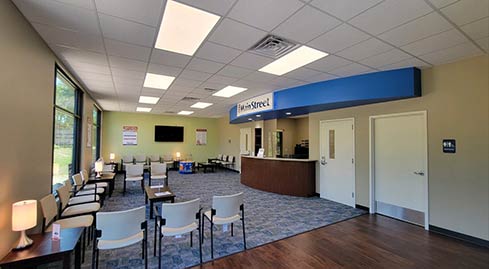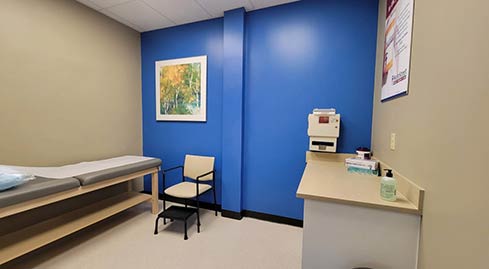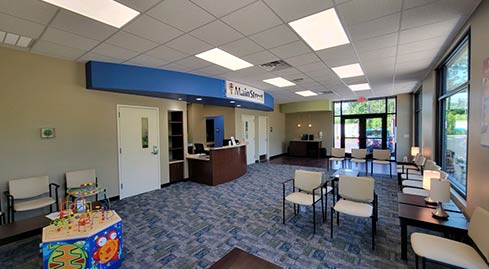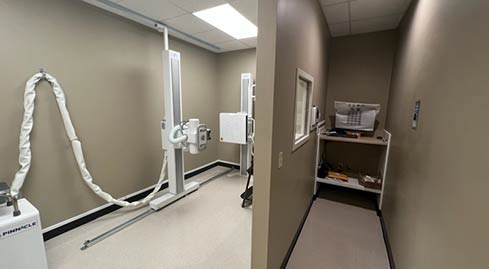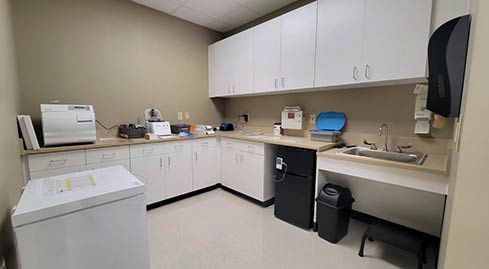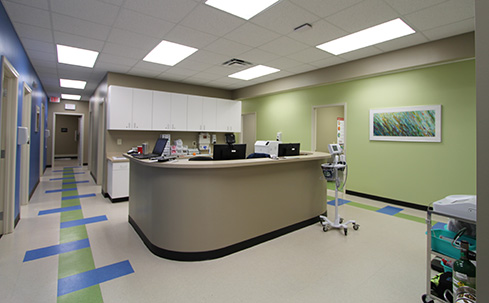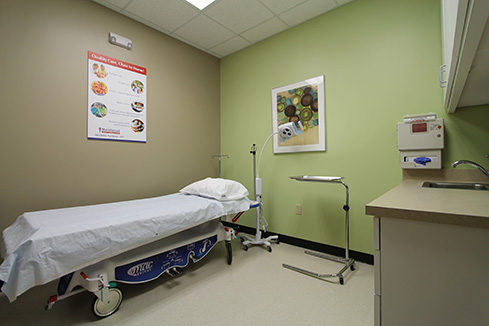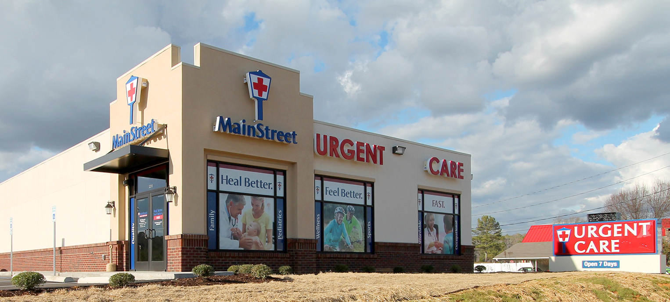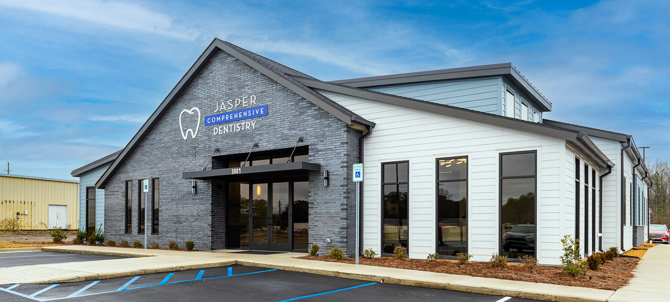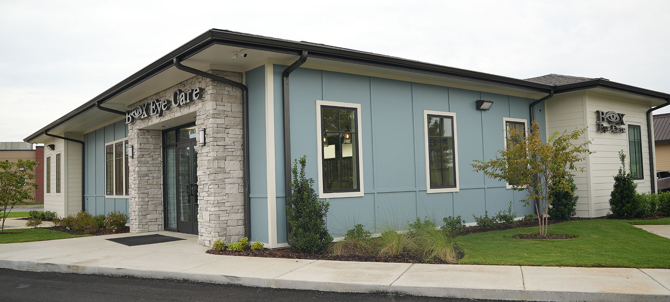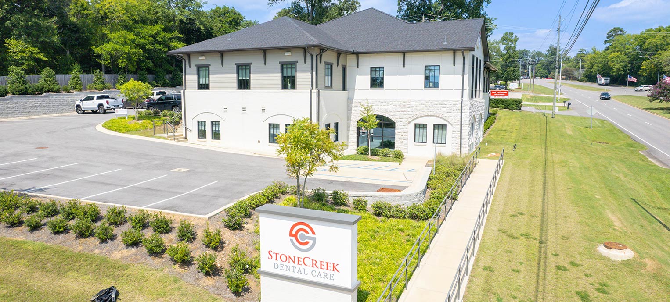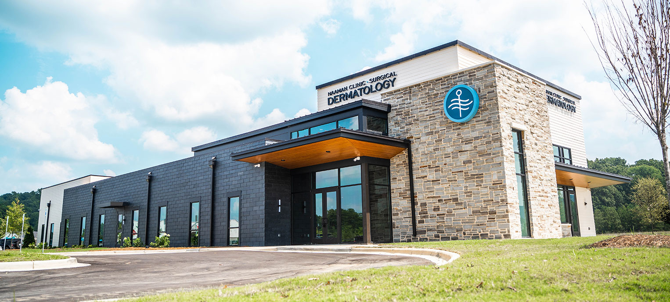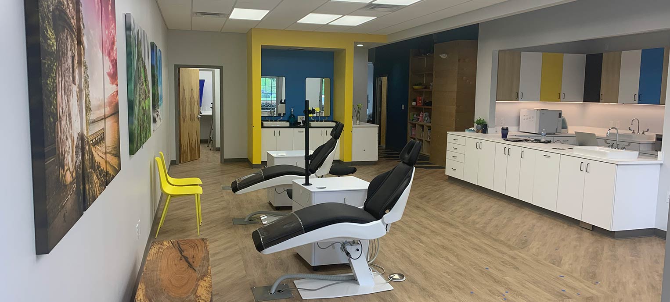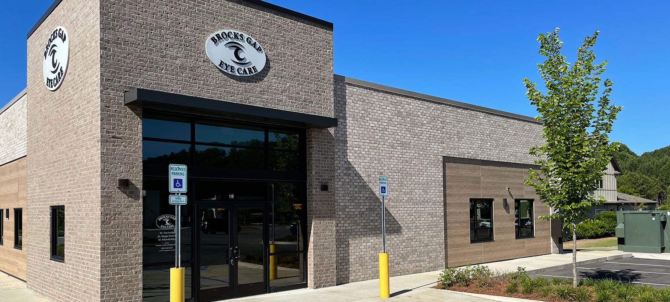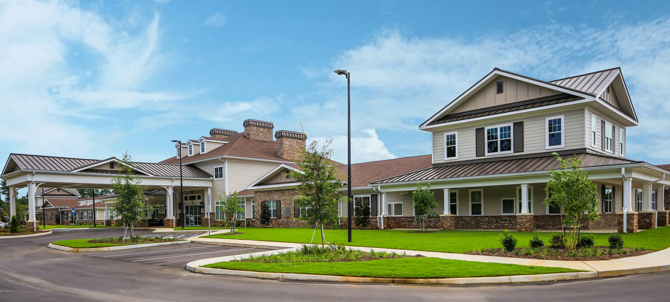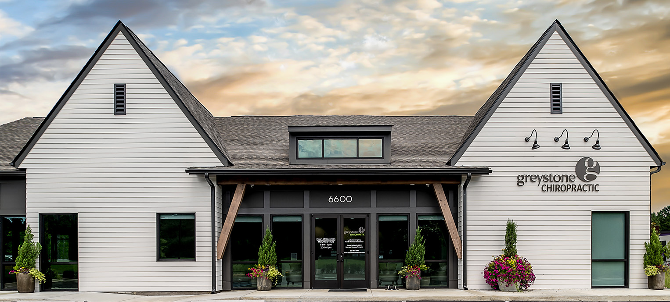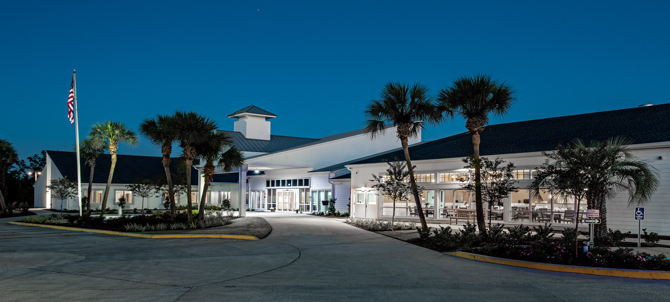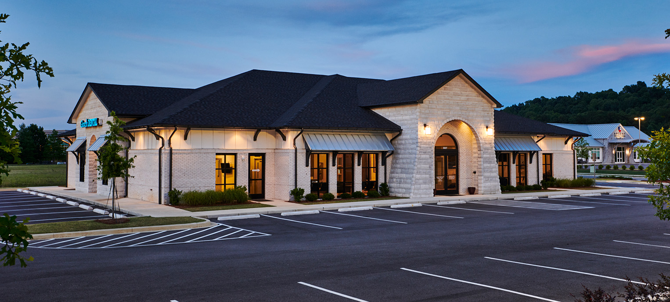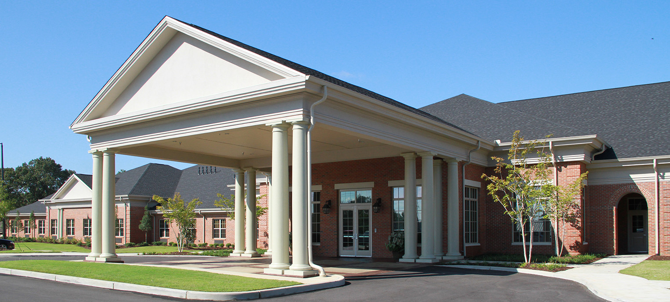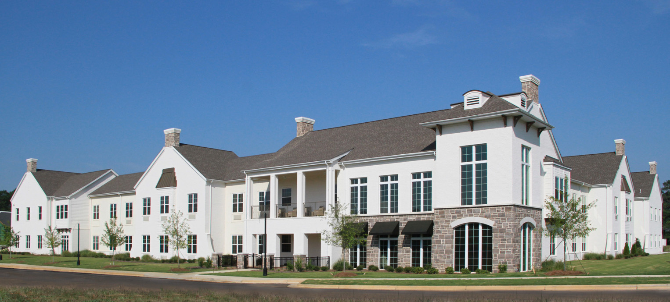Main Street Urgent Care
Location: Multiple Locations Across the Southeast
Square Feet: 3,200
Each Main Street Urgent Care is a turnkey 3,200 square foot outpatient health clinic. Construction includes a pre-engineered metal building with metal stud framing, brick, EIFS, and exterior metal wall panels. Each clinic contains a waiting room, five exam rooms, a procedure room, x-ray, lab, drug screen area, and nurse station. Each exam room and the lab contain laminate millwork along with plumbing at the lab station. Our turnkey service includes developer assistance, design team solicitation and coordination, AHJ communication, interior and exterior signage, appliances, waiting room furnishings, and refreshment sundries to provide business ready turnover.
