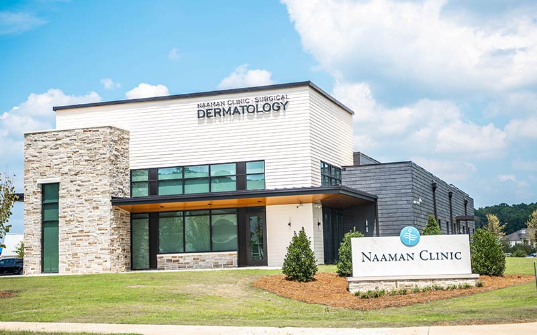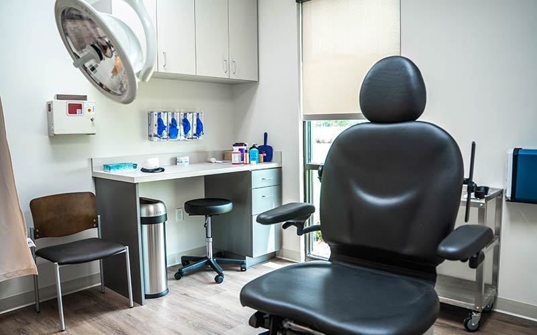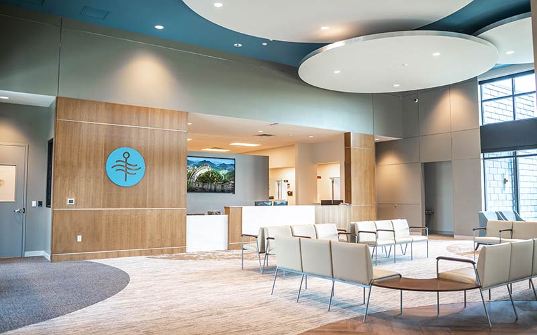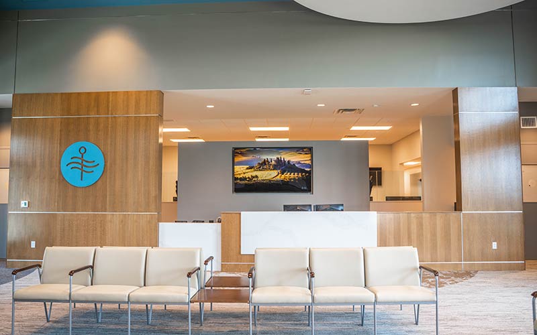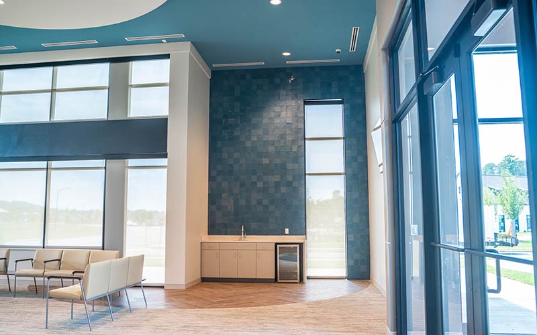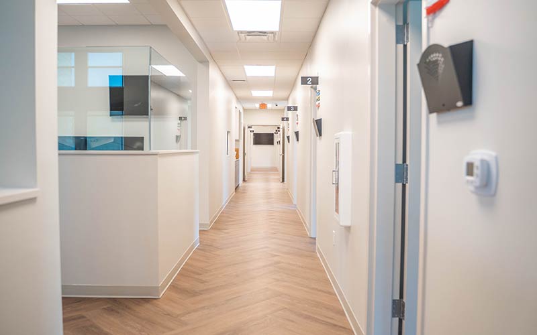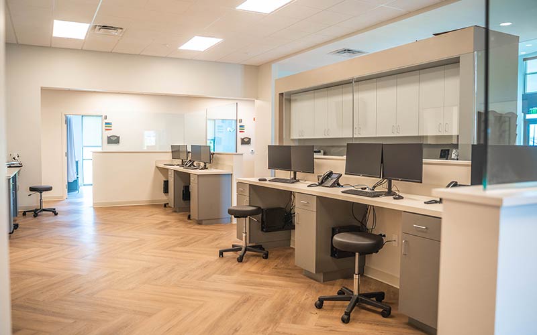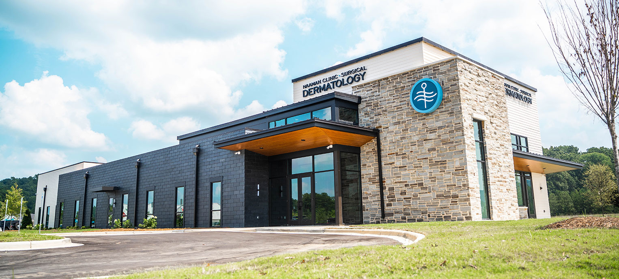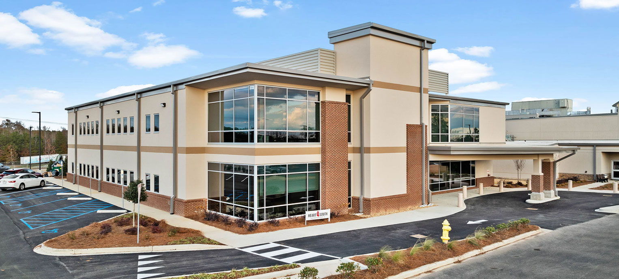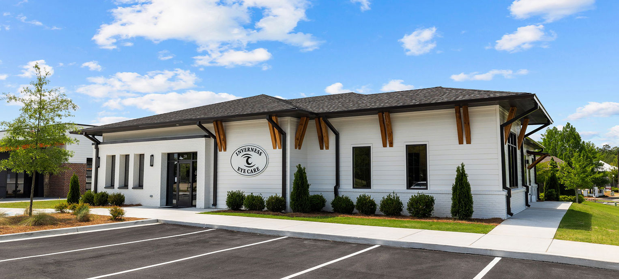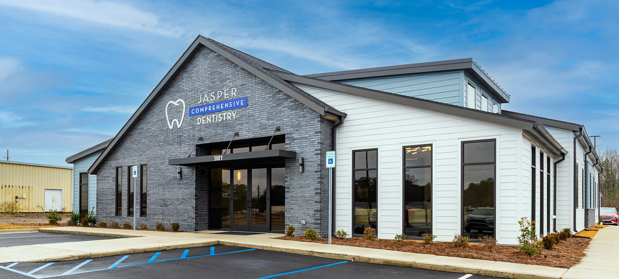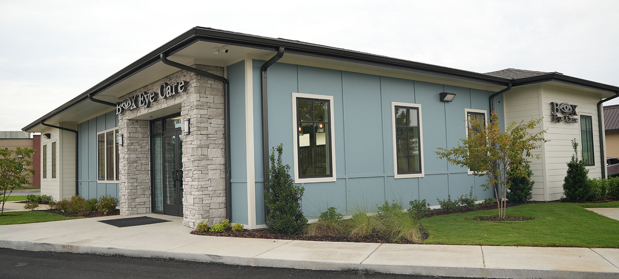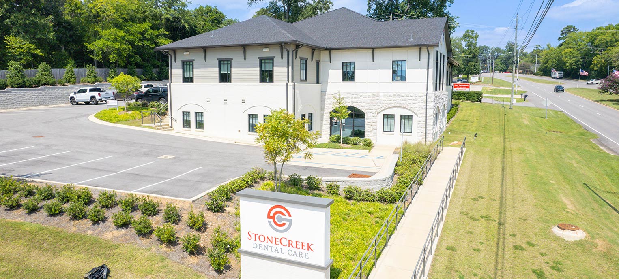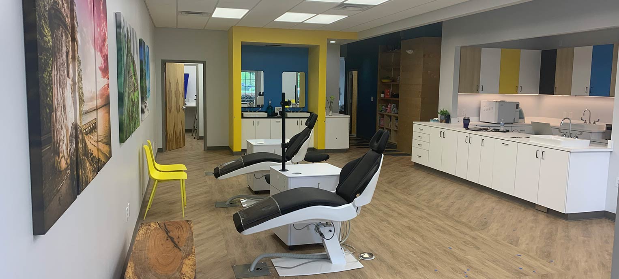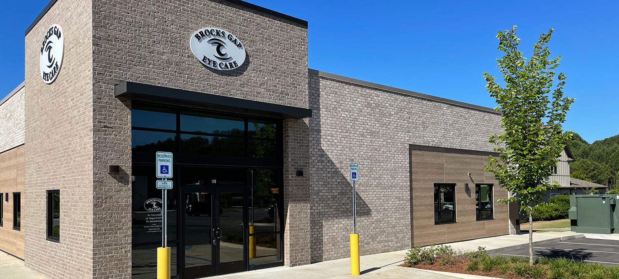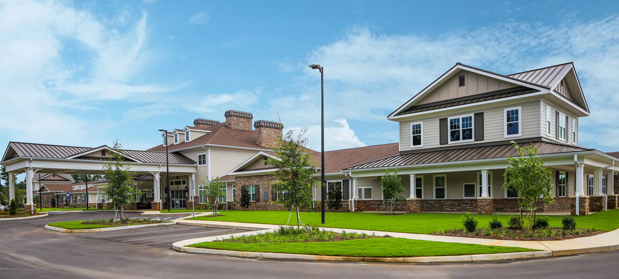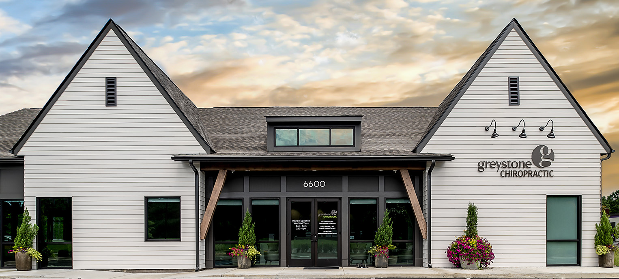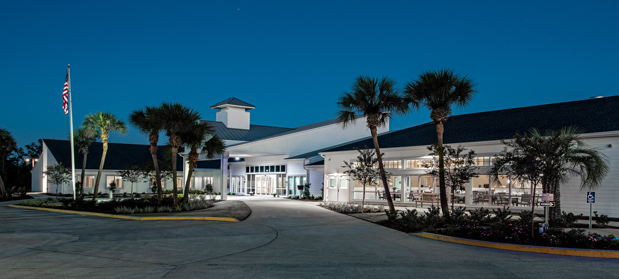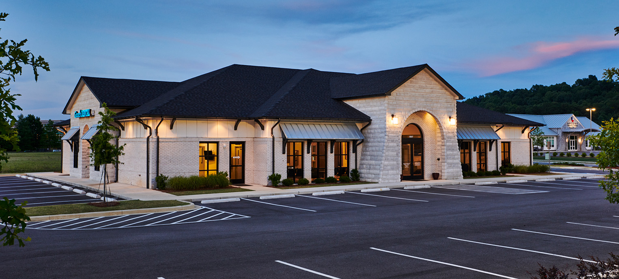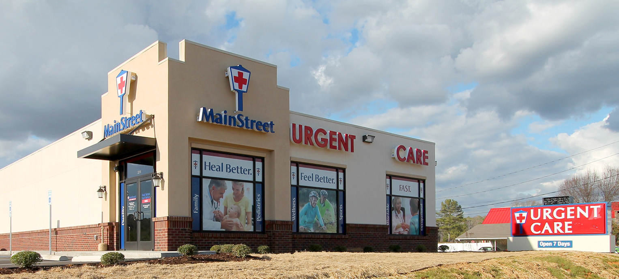Naaman Clinic
Location: Birmingham, AL
Square Feet: 10,000 SF
This 10,000 sf surgical dermatology clinic is for Naaman Surgical Dermatology located on the corner of Hwy 119 and 280 in Birmingham. The stunning lobby boasts 16-foot storefront windows, concealed electric window shades, wood wall panels at the check-in desk, three floating clouds for the ceiling, and a coffee bar area with a waterfall countertop and decorative accent tile wall. The clinic also consists of 2 nurse stations, a MOHS Lab, Perm Lab, Reading Room, Freezer Room, Laundry/Sterilization Room, Conference Room, Break Room, 4 Administrative Offices, 11 Exam Rooms, and 3 Laser Exam Rooms. The lights in the exam rooms are specially designed to adjust hew and color to aid surgeons in skin examinations. This project was constructed of structural steel, wood framing, and wood trusses. The monument sign on the corner of the lot has a Dekton slab sitting atop a stone veneer ledge that meshes perfectly with the building’s exterior slate, lap siding, and stone veneer. The Maxus team is thankful to have been a part of this prestigious project that adds to the entire Tattersall community.
