Posted on June 9, 2022 by superadmin -
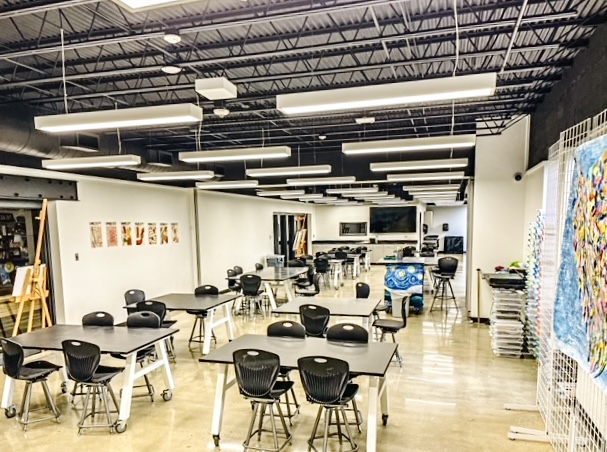
The Briarwood Art Classroom is a 2,900 square-foot renovation, creating a wide-open classroom. Three existing classrooms were opened up to accomplish the open-concept feel. The renovation included replacing the VCT floor with a new stained concrete floor finish, opening up a new exposed ceiling concept, and new lighting throughout the classroom and corridors. An operable… Read more »
Posted on May 6, 2022 by superadmin -
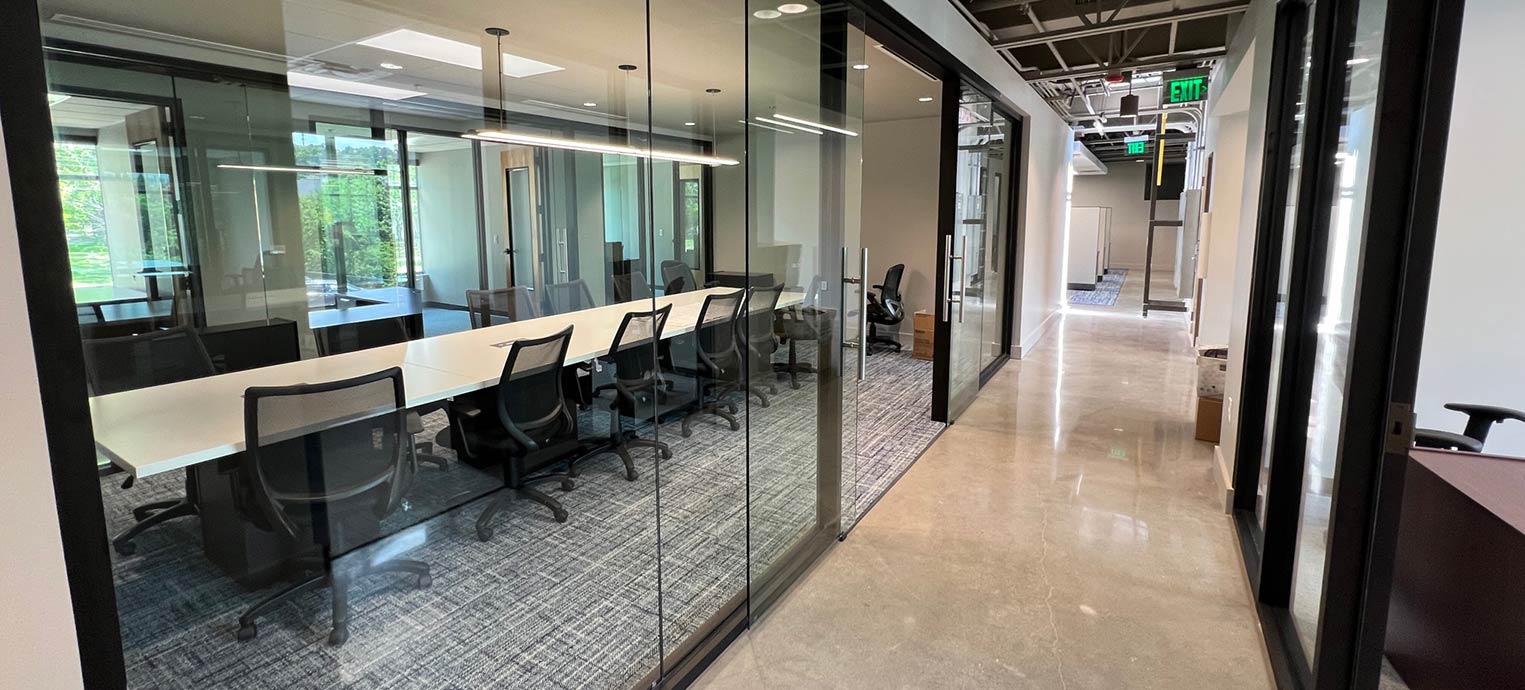
This 4,435 sqft new office buildout is for Taziki’s Corporate offices in the Cahaba Heights, Alabama area. It consists of 11 offices, 2 conference rooms, a break room, call center, and open office area. This project was constructed using structural steel and infilled with metal studs. Exposed ceilings were painted in the corridors and all… Read more »
Posted on March 15, 2022 by superadmin -
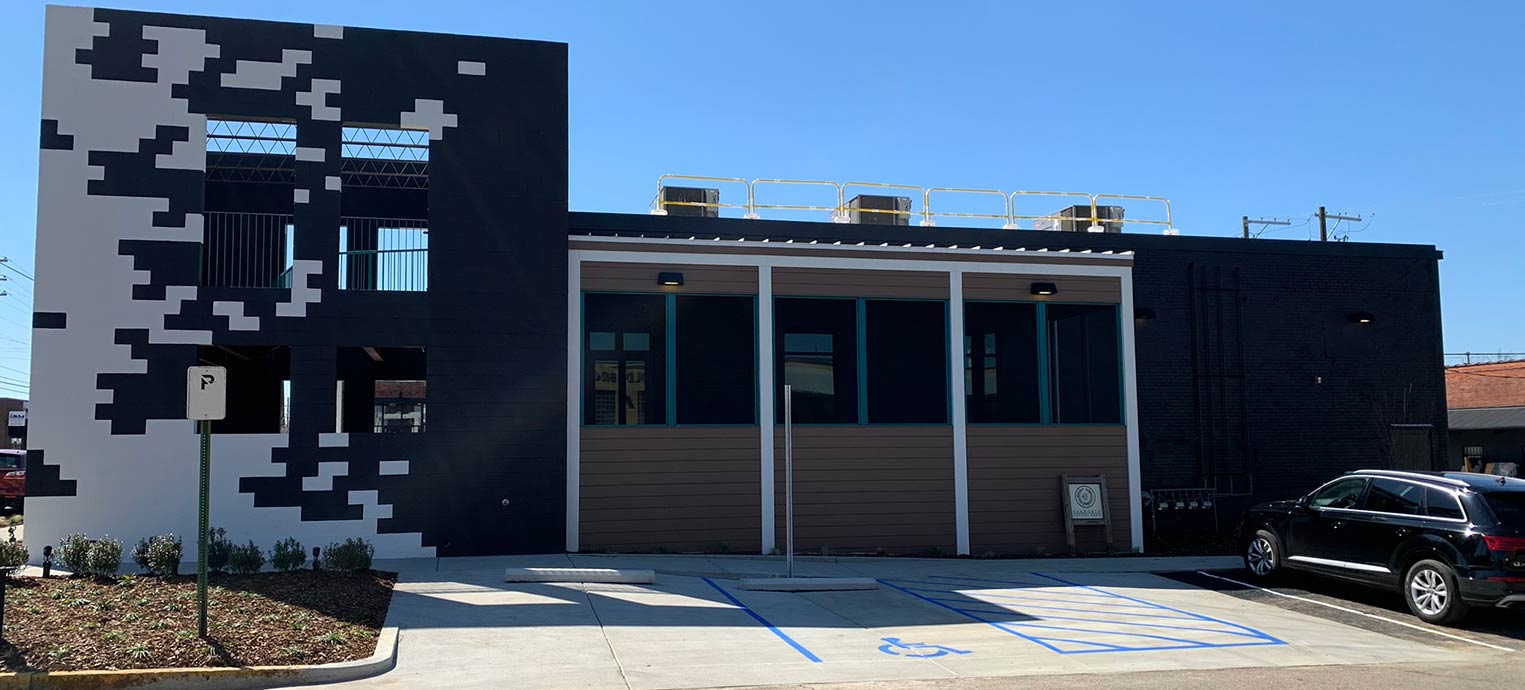
The old Russell Speed Shop building was renovated into a new mixed use retail space able to accommodate retail, office, and food service tenants. The project consisted of interior and structural demolition with exterior and site improvements. The building now has three tenant spaces with six restrooms, new storefront windows, patios, open air seating, and… Read more »
Posted on March 8, 2022 by superadmin -
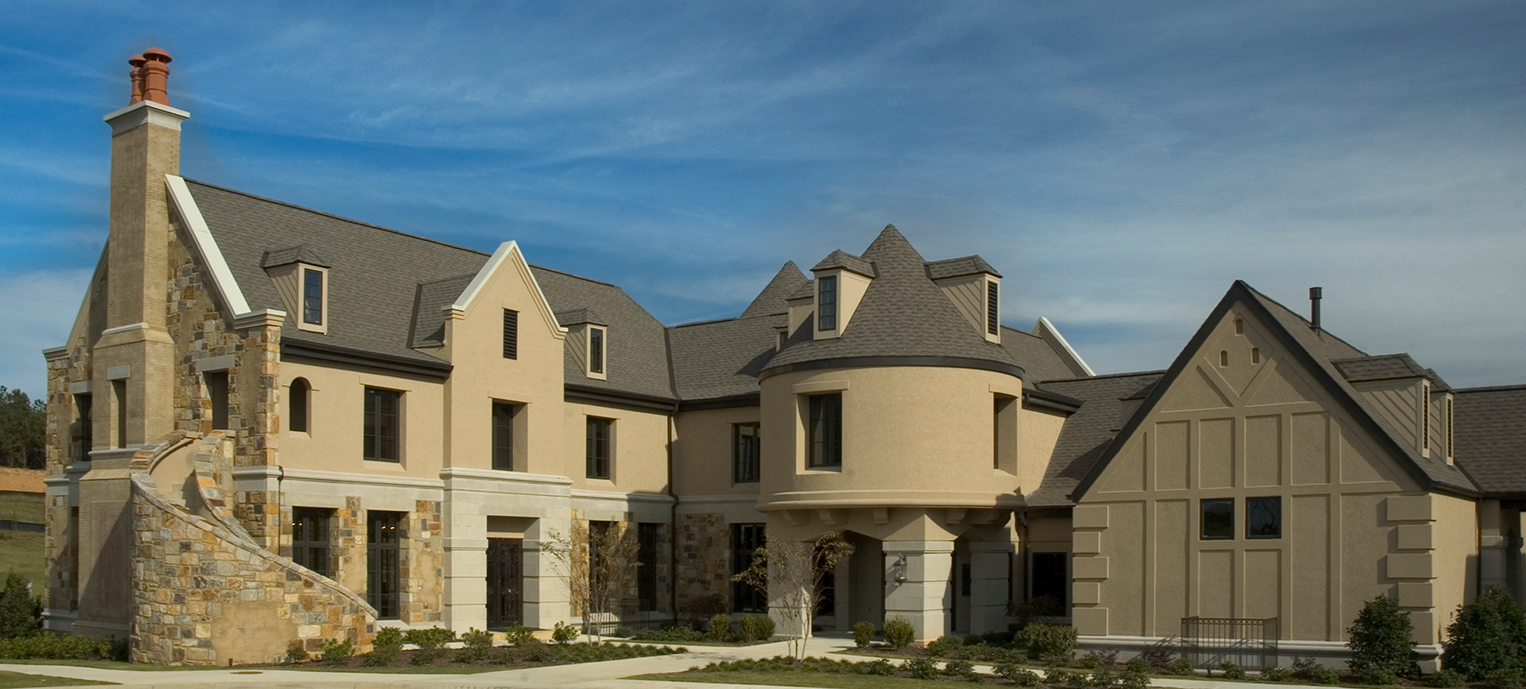
Construction consists of a concrete and structural steel basement with the elevated floors being wood framed. Exterior skin consisted of stone and brick veneer, cement stucco and precast concrete. The building houses members and guest locker rooms, business offices, conference room, restaurant, meeting rooms, golf pro shop and below grade cart storage.
Posted on September 15, 2021 by Means Advertising -
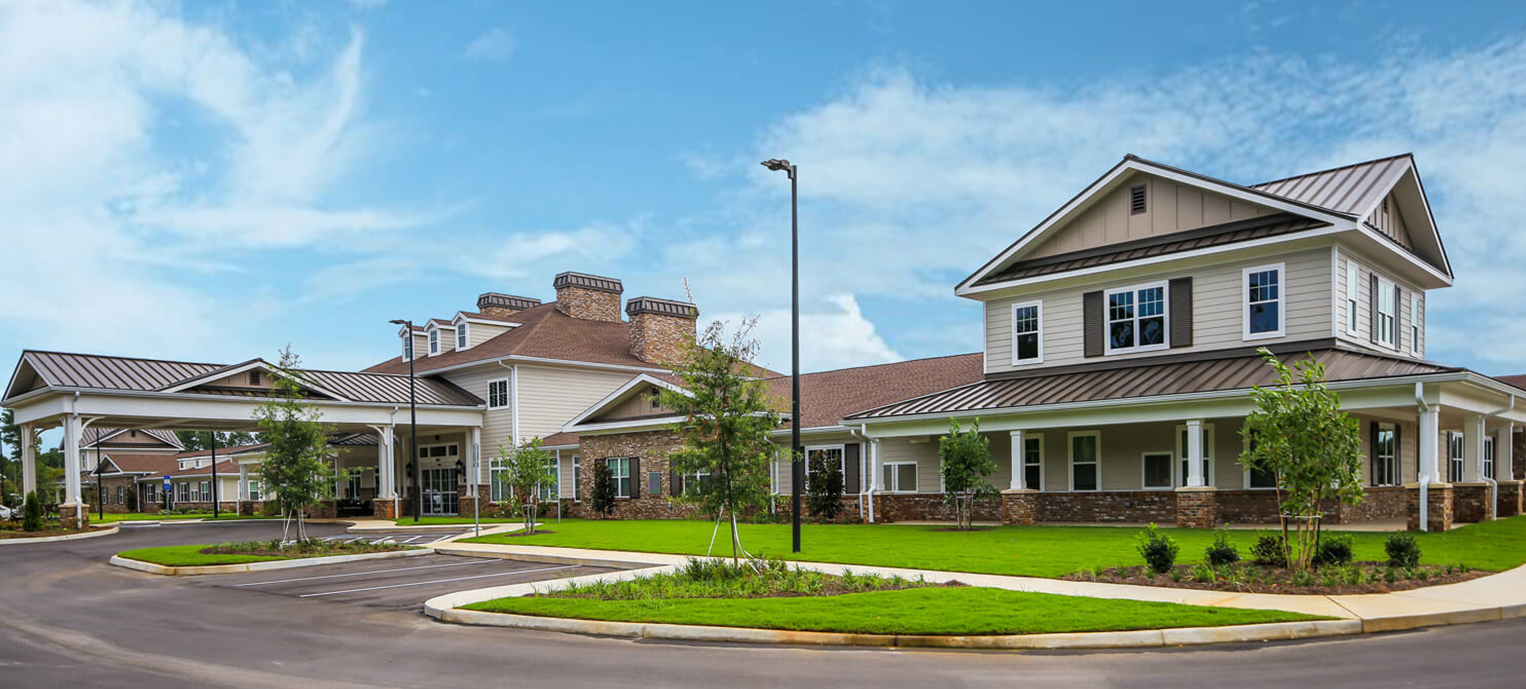
Project is a one story facility with mechanical mezzanine, and two story non-occupied features located in Dothan AL – includes both an Assisted Living Facility (ALF) and a Specialty Care Assisted Living Facility (SCALF) with a total of 40 ALF units, and 40 SCALF units and supporting areas ( Kitchen, Dining Facilities, Activity /Chapel, Salon,… Read more »
Posted on September 10, 2021 by Means Advertising -

The Villages of South Walton consists of four condo complexes located in Rosemary Beach, Fl totaling approximately 200,000 Sf. The community includes a courtyard in the center of the units surrounded retail stores located on the first floor of the condominium buildings. The retail spaces include a general store, merchandise shops and restaurants. It is… Read more »
Posted on September 10, 2021 by Means Advertising -
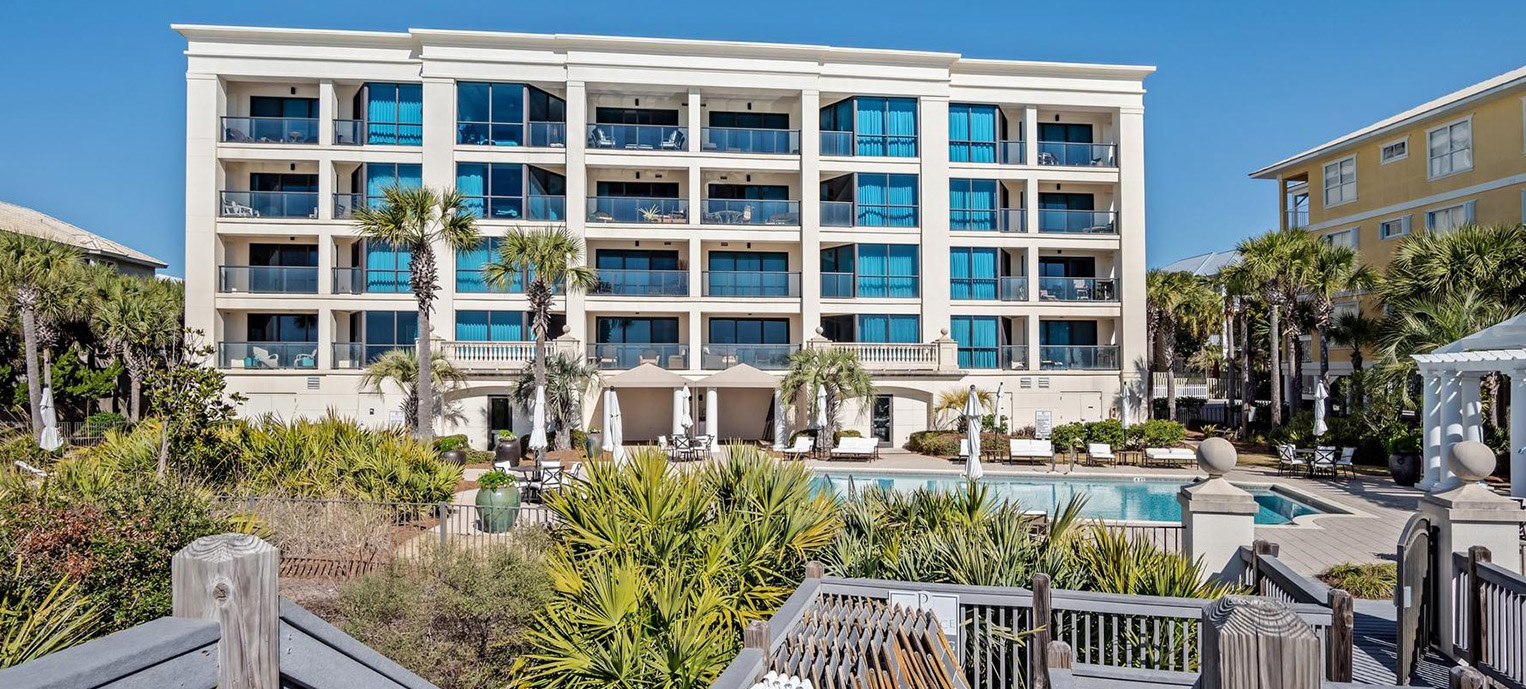
Park Place of Seagrove Beach is a 40,000 SF luxury condo complex. It is a concrete structure and consists of nineteen 2,000 SF three bedroom condos. The condos include an open living room and kitchen including granite and quartz countertops, hard tile floors, and balconies overlooking the coast. The complex has a concrete parking deck… Read more »
Posted on September 9, 2021 by Means Advertising -
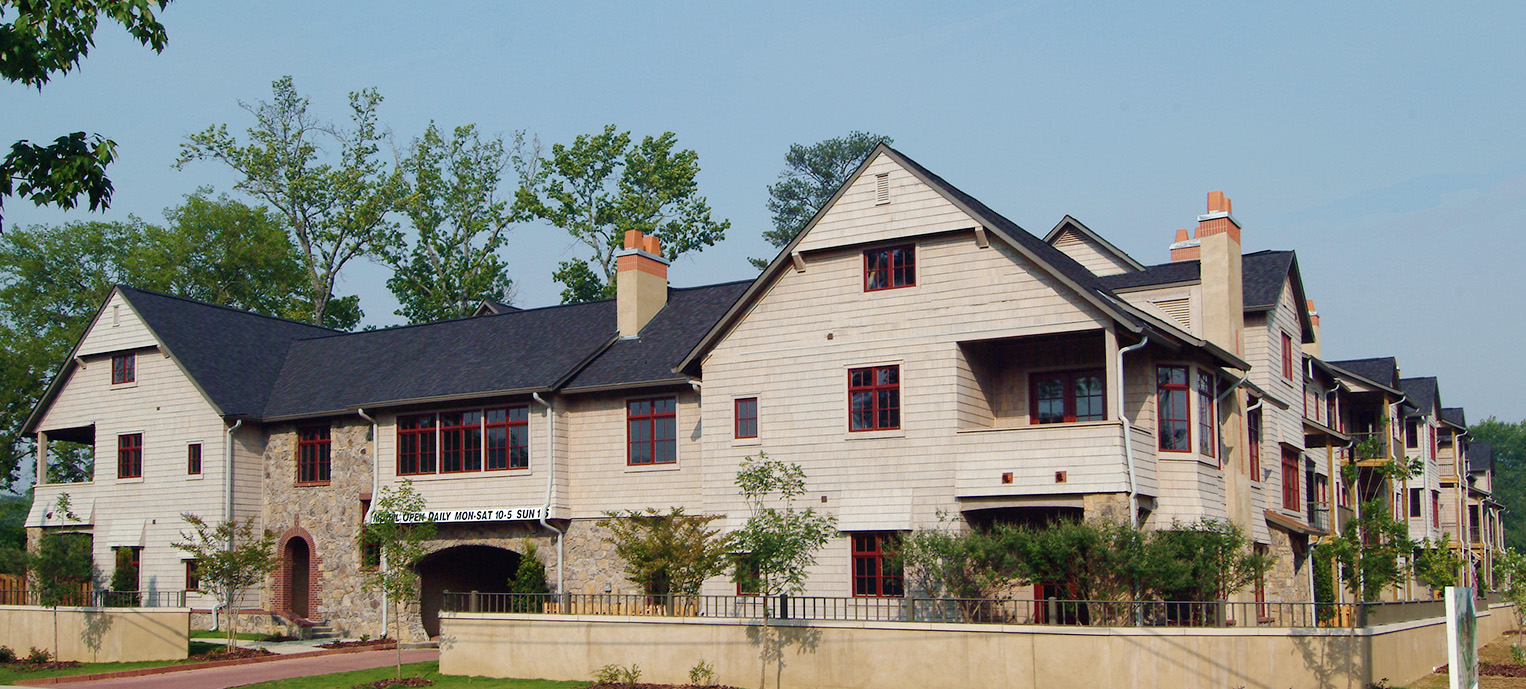
Parkridge Cottages is 16 condominiums consisting of 31,000sf of heated and cooled living area nestled right beside Homewood Park. Construction was structural wood framing. Interior finishes consisting of imported granite tops in kitchen and baths, hardwood flooring, crown molding throughout, GE Profile appliances, covered porches and balconies, and 2-car Garages and covered parking. Exterior finishes… Read more »
Posted on September 9, 2021 by Means Advertising -
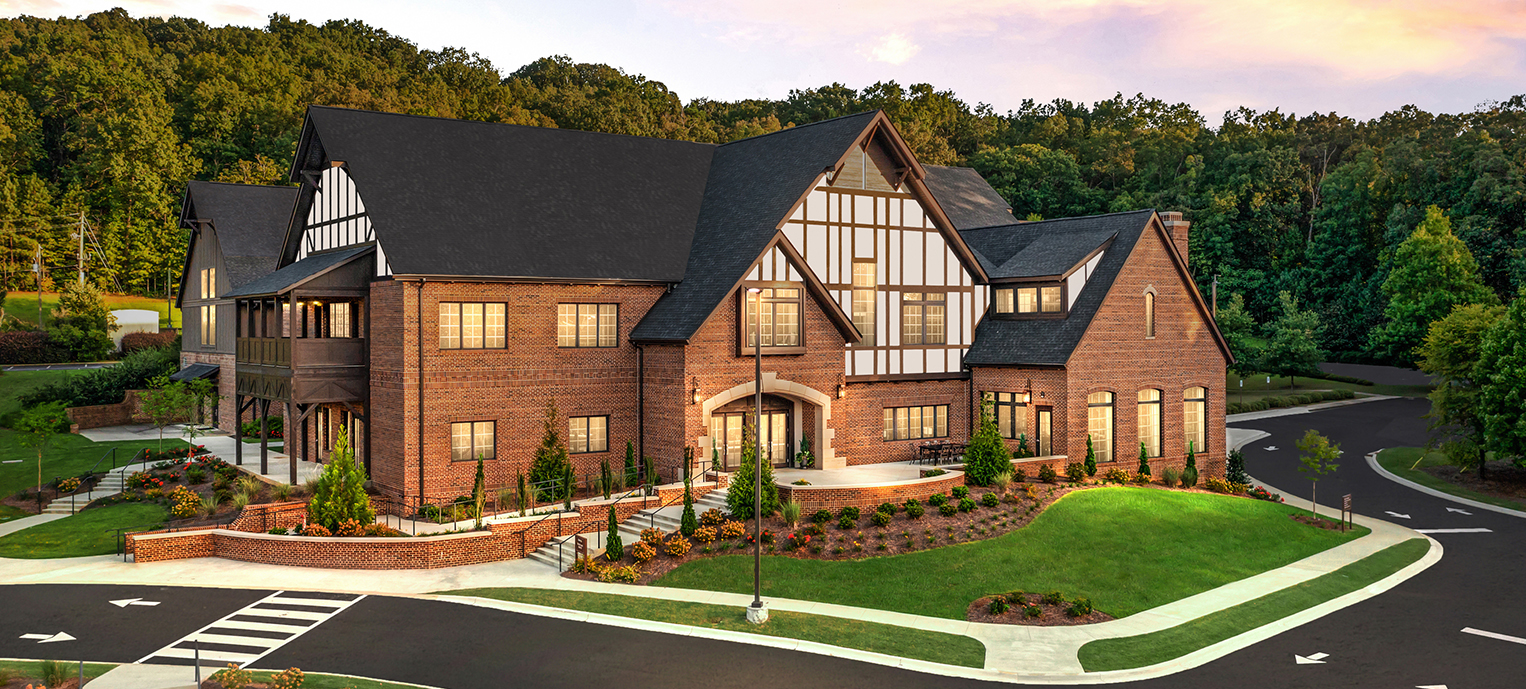
The Admin and Education Building at Faith Presbyterian Church was a 18,000 SF two-story addition to the Church. The structure consisted of concrete foundations, structural steel, and metal stud framing. The exterior was a combination of EIFS, brick veneer, and included large amounts of detailed cedar trim. All of the exterior finishes had to match… Read more »
Posted on August 23, 2021 by Means Advertising -
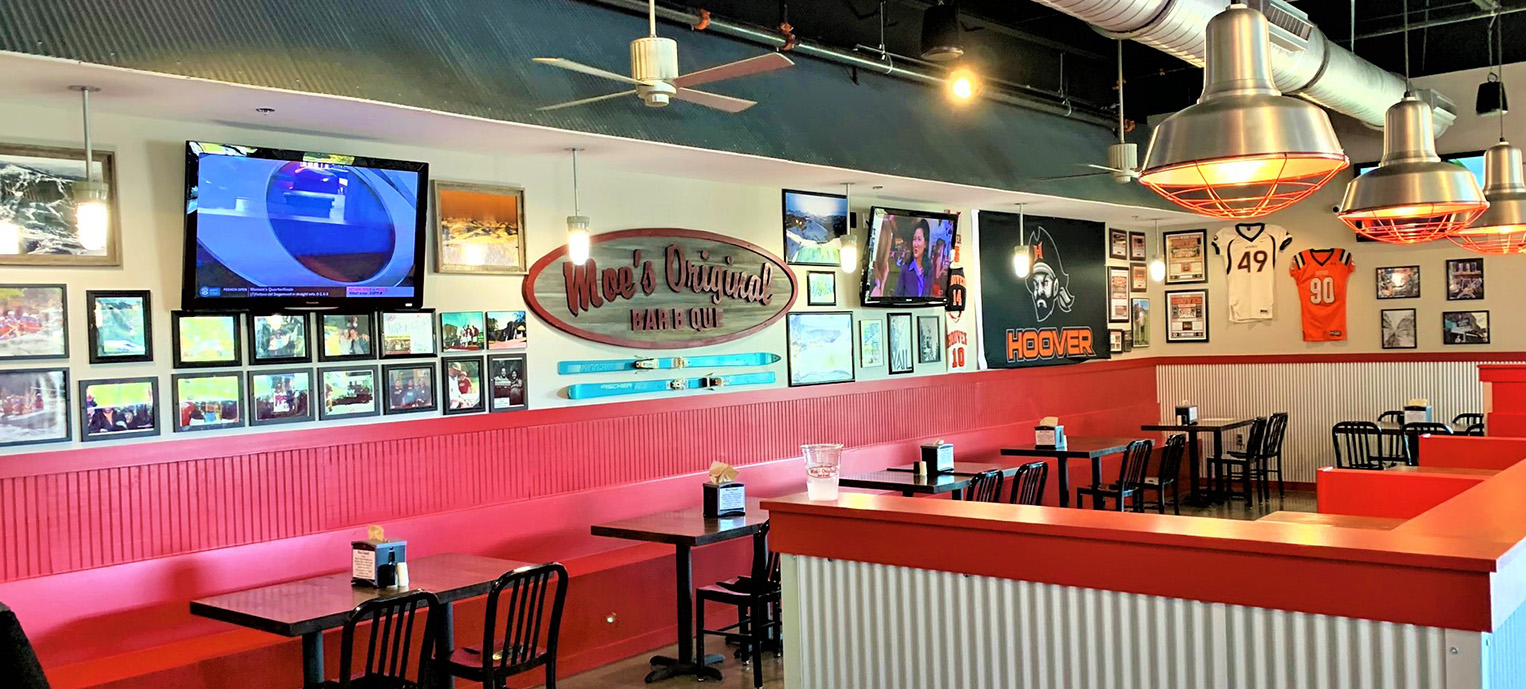
Moe’s Original BBQ located in The Village at Brock’s Gap is a 3,200 SF restaurant buildout from a cold dark shell. The project features a full-service bar with concrete countertops and aged mirror panels along with a drive thru and a wood burning barbecue pit utilizing an exhaust system interlocked with the smoker doors.













