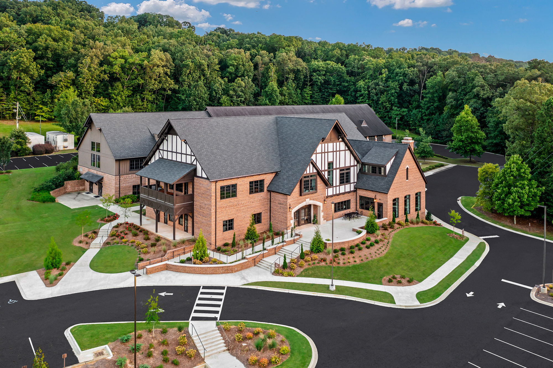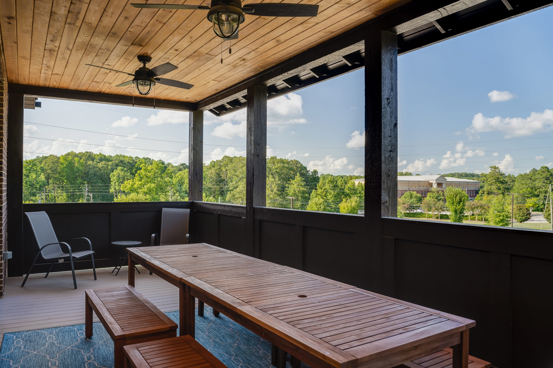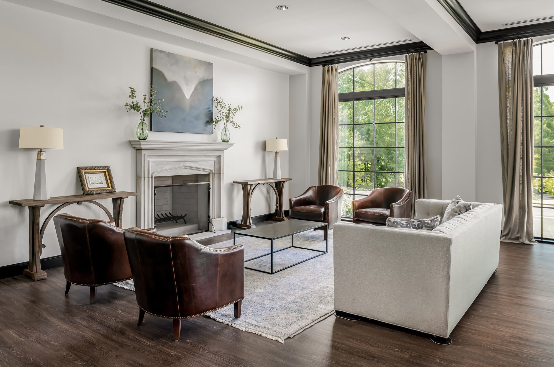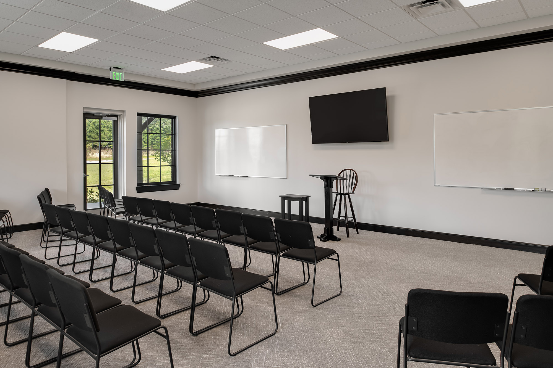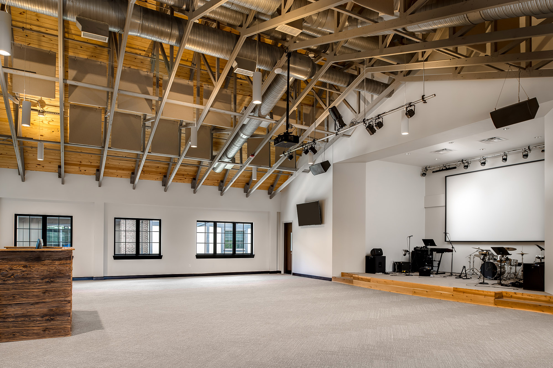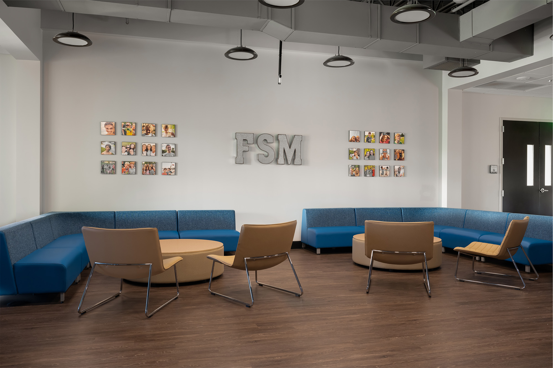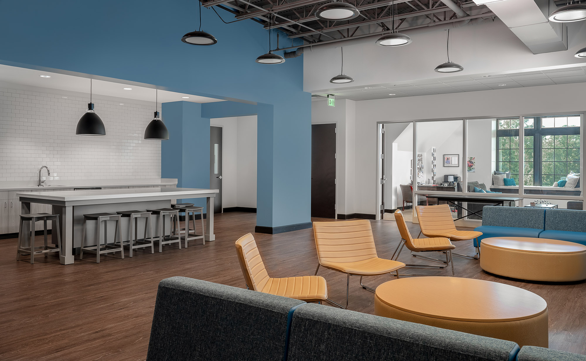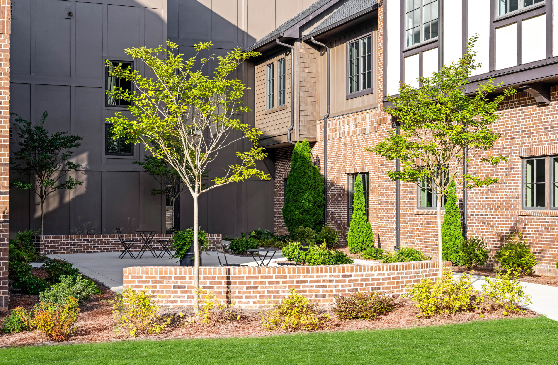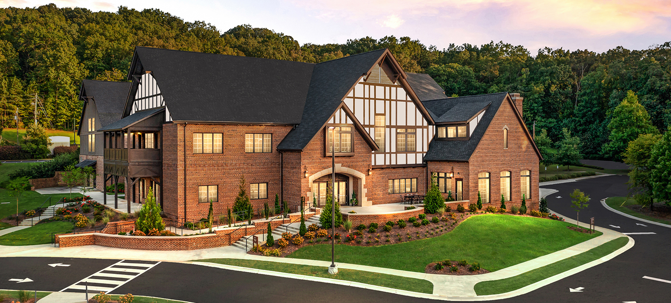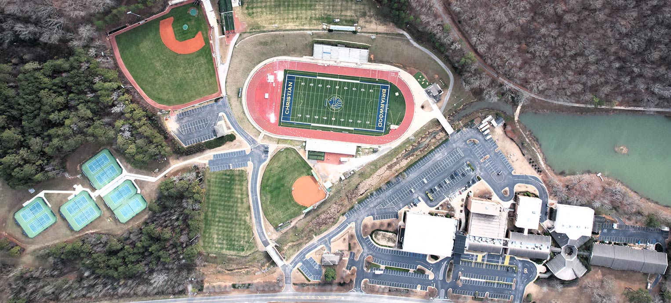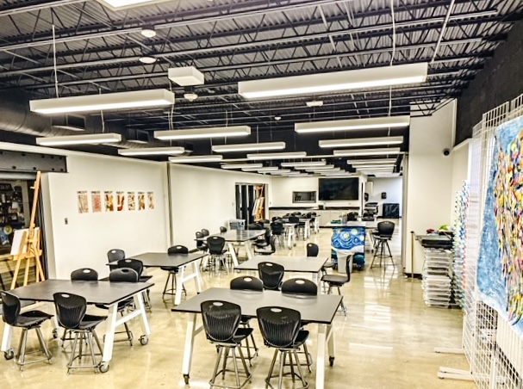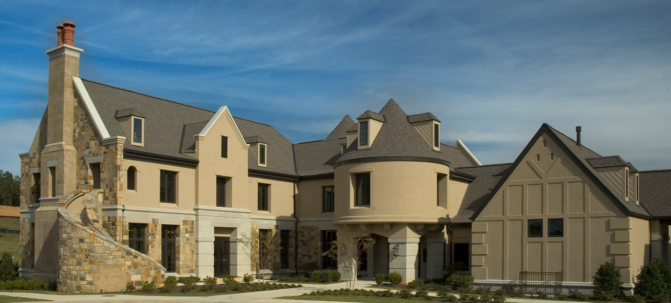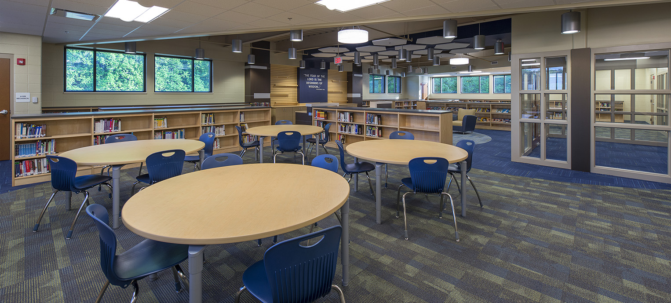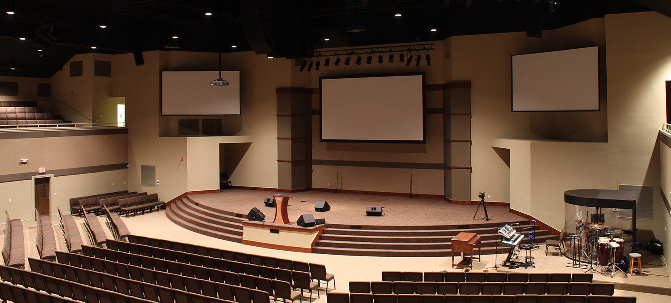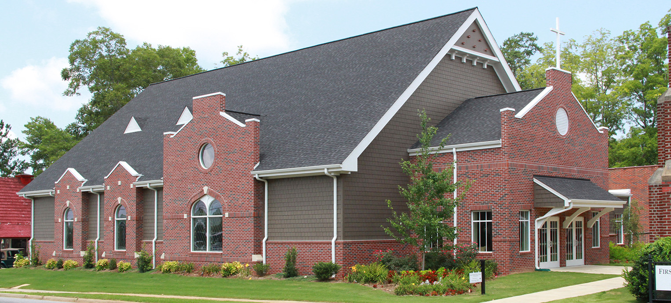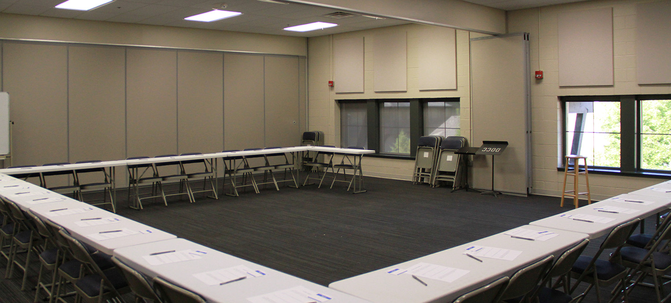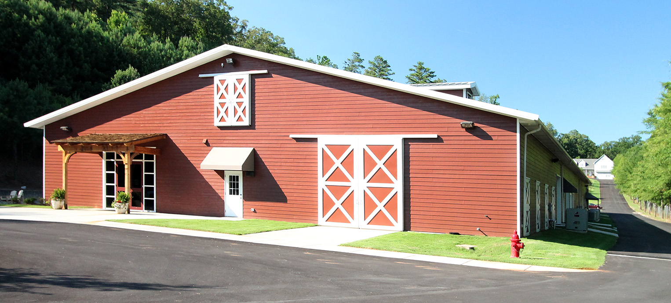Faith Presbyterian
Location: Birmingham, Alabama
Square Feet: 18,000
The Admin and Education Building at Faith Presbyterian Church was a 18,000 SF two-story addition to the Church. The structure consisted of concrete foundations, structural steel, and metal stud framing. The exterior was a combination of EIFS, brick veneer, and included large amounts of detailed cedar trim. All of the exterior finishes had to match the existing construction which was executed perfectly from the brick color to the cedar trim. There is also a porch located on the second floor overlooking Valleydale Road which is decked in cedar planking. The first floor interior rooms consists of admin offices, classrooms, and a fireside room which has a wood burning fireplace. The kitchenette/gathering common areas include a full range of appliances and quartz island countertops. The second floor has a common area/Kitchen and 2 large rooms used for worship and recreation. The worship room includes a full A/V set up with speakers, A/V booth, projection screen, and TV monitors. The addition also included a concrete plaza at the entrance with numerous brick seat walls and steps. The courtyard on the backside included a concrete slab, brick seat walls, fountain feature, and landscaping.
