Posted on August 23, 2021 by Means Advertising -
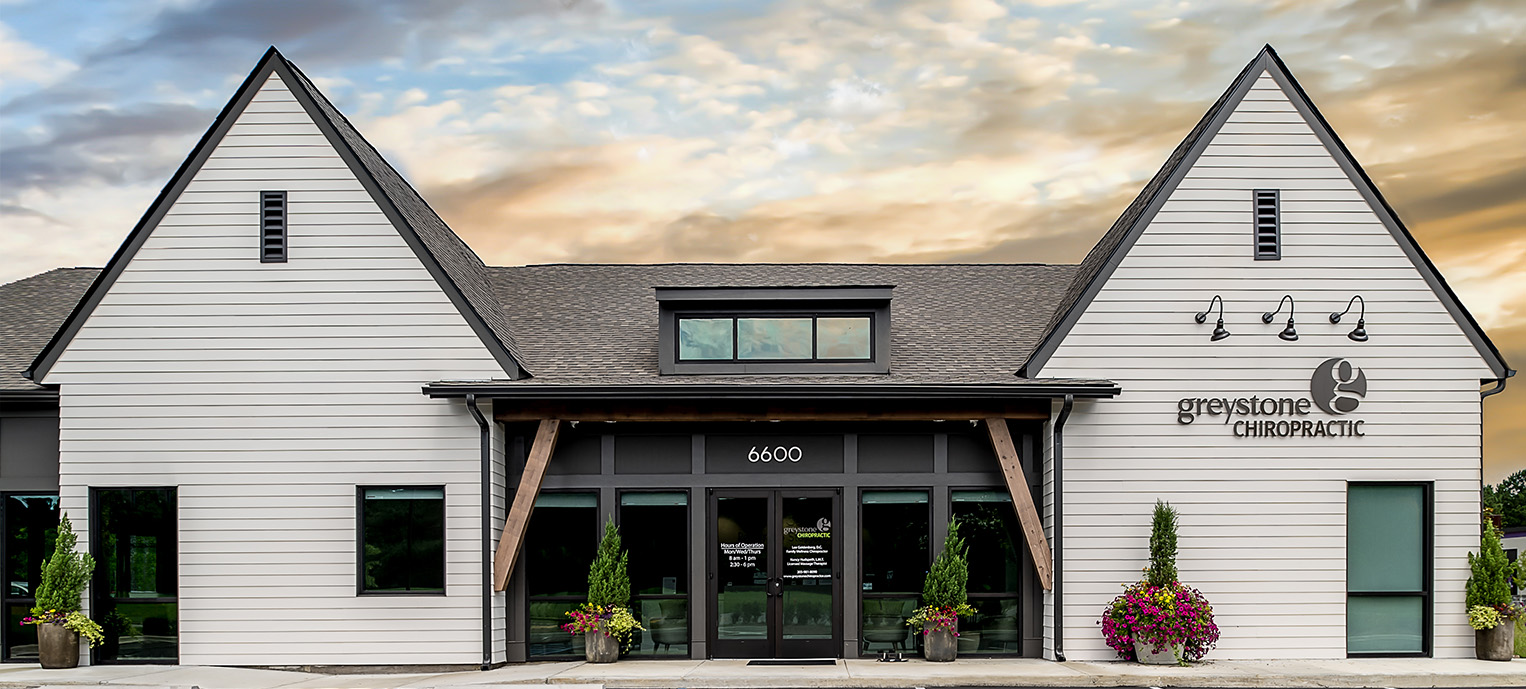
Greystone Chiropractic is a 4,500 SF owner occupied medical office building constructed with wood framing, hardie lap siding, and shingle roofing. It contains small gathering space and open adjustment area with vaulted ceilings as well as office, check-up, massage, and x-ray rooms.
Posted on August 23, 2021 by Means Advertising -
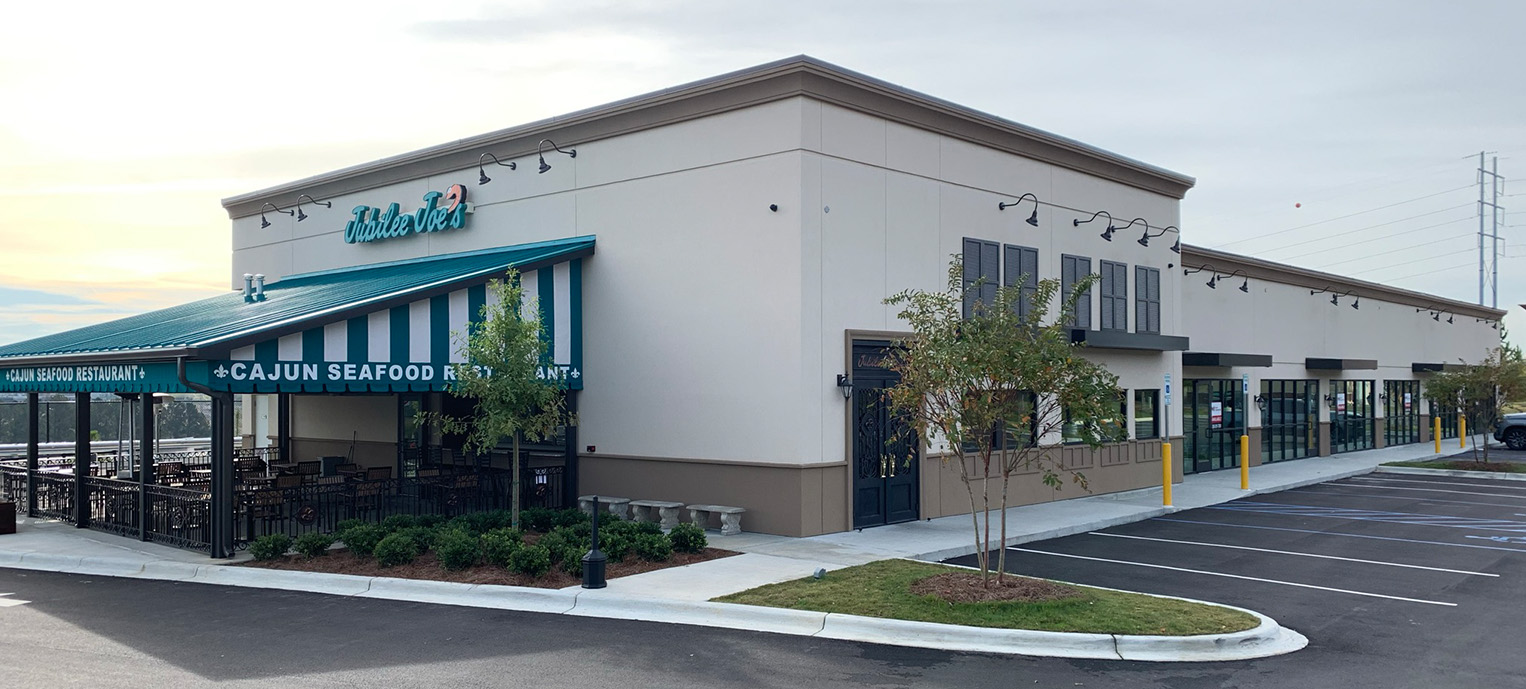
The Shoppes of Hoover is a 10,000 SF retail building with tenant space suitable for office, retail, and food service. This project consists of constructing a shell building as well as building out the anchor tenant – Jubilee Joe’s Cajun Seafood Restaurant. The structure is a Pre-Engineered Metal Building with metal siding, gypsum-based exterior sheathing,… Read more »
Posted on August 23, 2021 by Means Advertising -
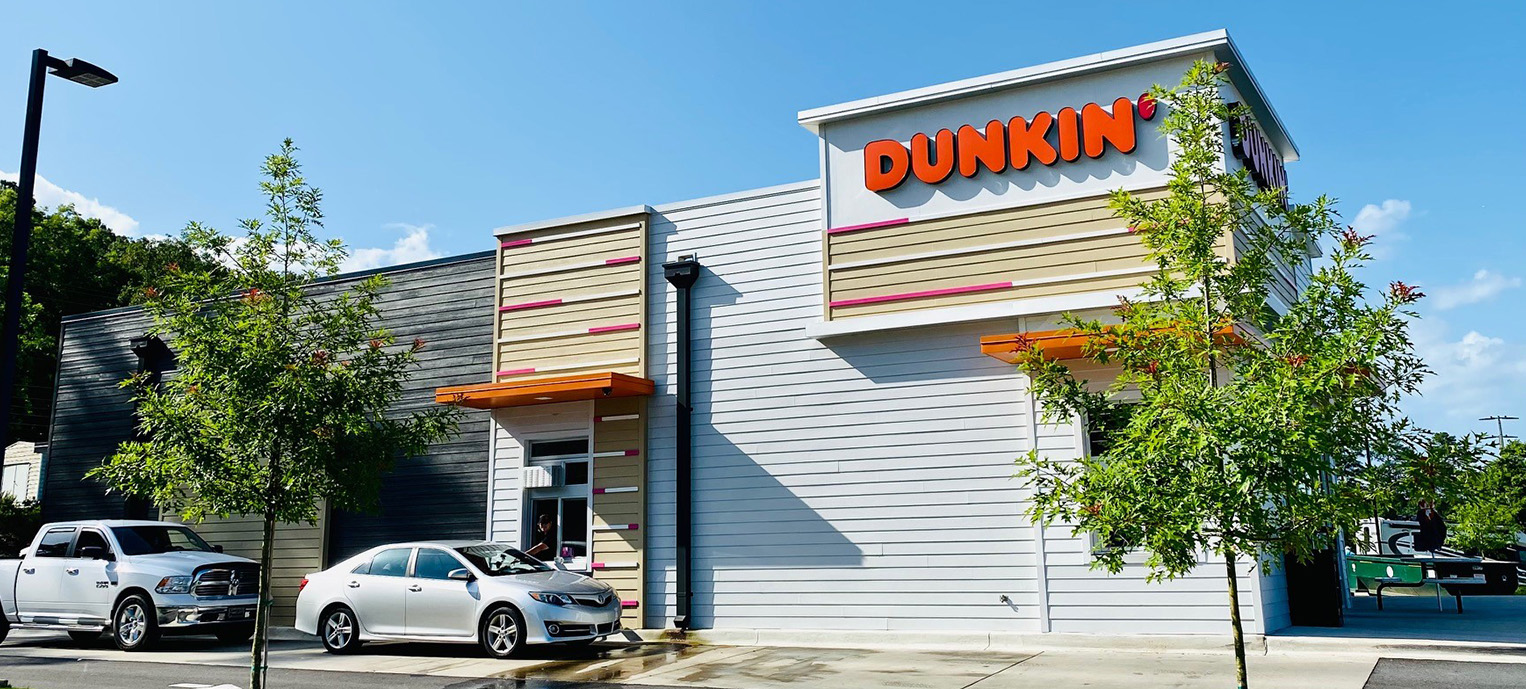
Dunkin Donuts in Alabaster is a new construction project for a repeat client. Initially a wooded residential property, this commercial development contains a 3,500 SF building with two tenant spaces and infrastructure for restaurant, office, or retail space. The building is wood frame construction with a flat membrane roof, hardie siding, aluminum trim, and aluminum… Read more »
Posted on August 23, 2021 by Means Advertising -
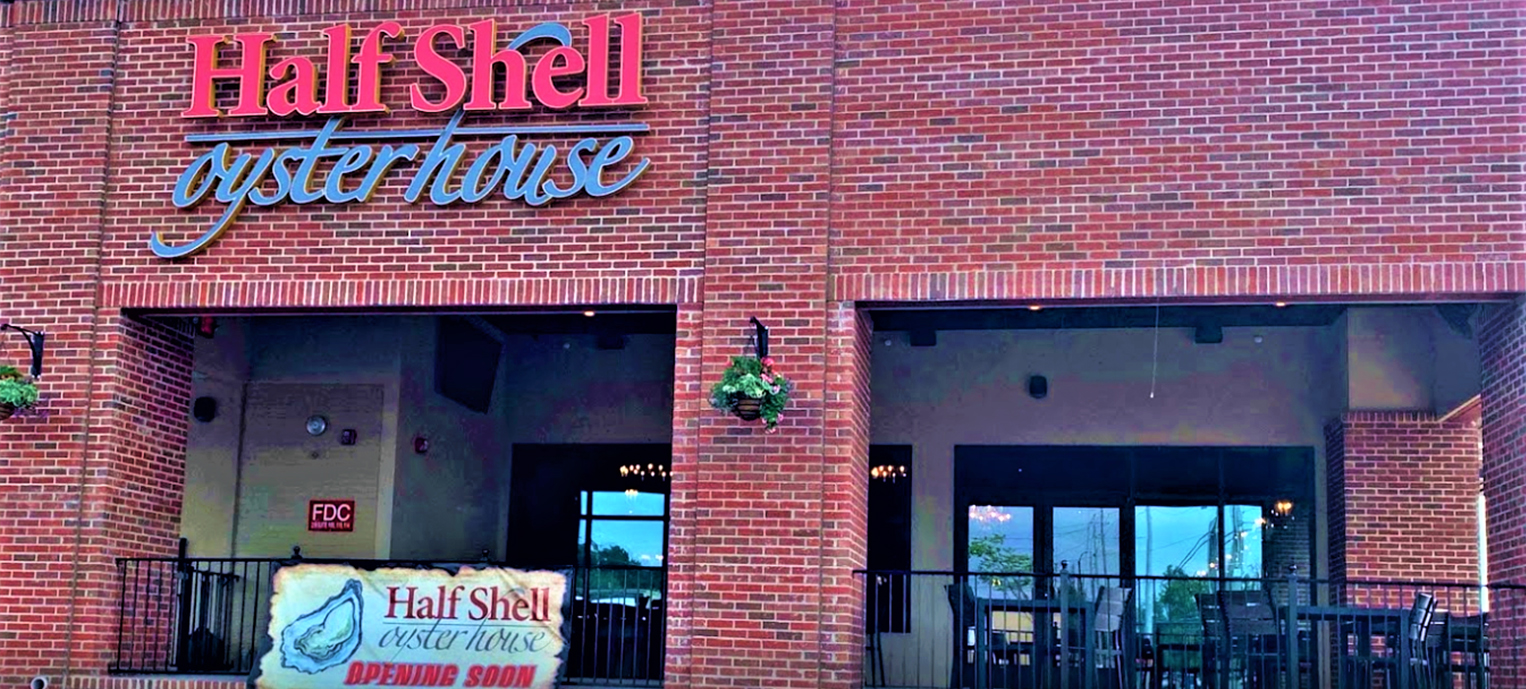
Half Shell Oyster House in Trussville is a 9,000 SF tenant buildout space for a repeat client. The space was taken from a cold dark shell to completion. The project features a 3,000 SF commercial kitchen, a full-service bar with copper countertops and a copper-clad commercial hood, indoor and outdoor seating, raised platform seating, and… Read more »
Posted on August 23, 2021 by Means Advertising -
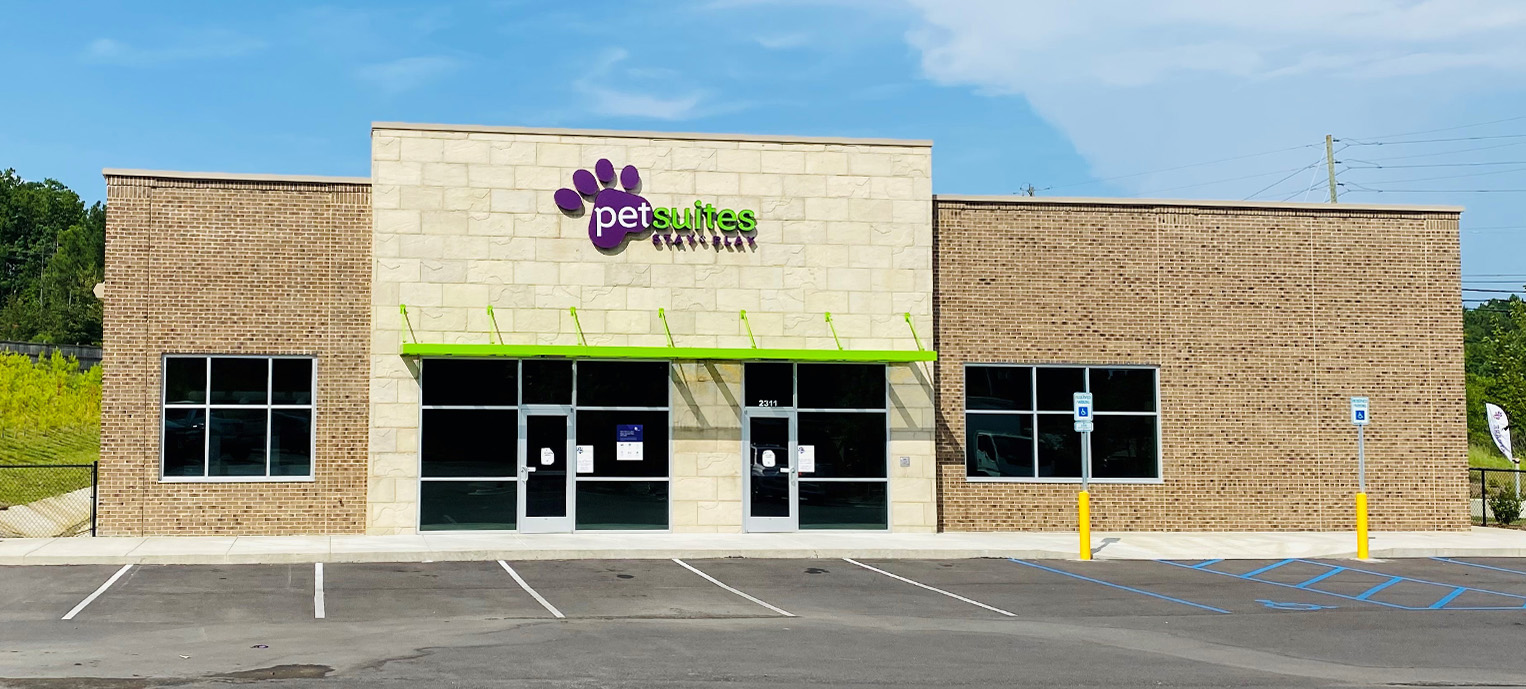
The first location for PetSuites in Alabama offering boarding, grooming and daycare for dogs and cats. This location is a 14,050 sqft pre-engineered metal building with brick veneer. The interior is designed for easy and fast cleaning consisting of polished concrete with ample floor trench drains, FRP wall paneling, and epoxy paint. The building is… Read more »
Posted on August 5, 2021 by Means Advertising -
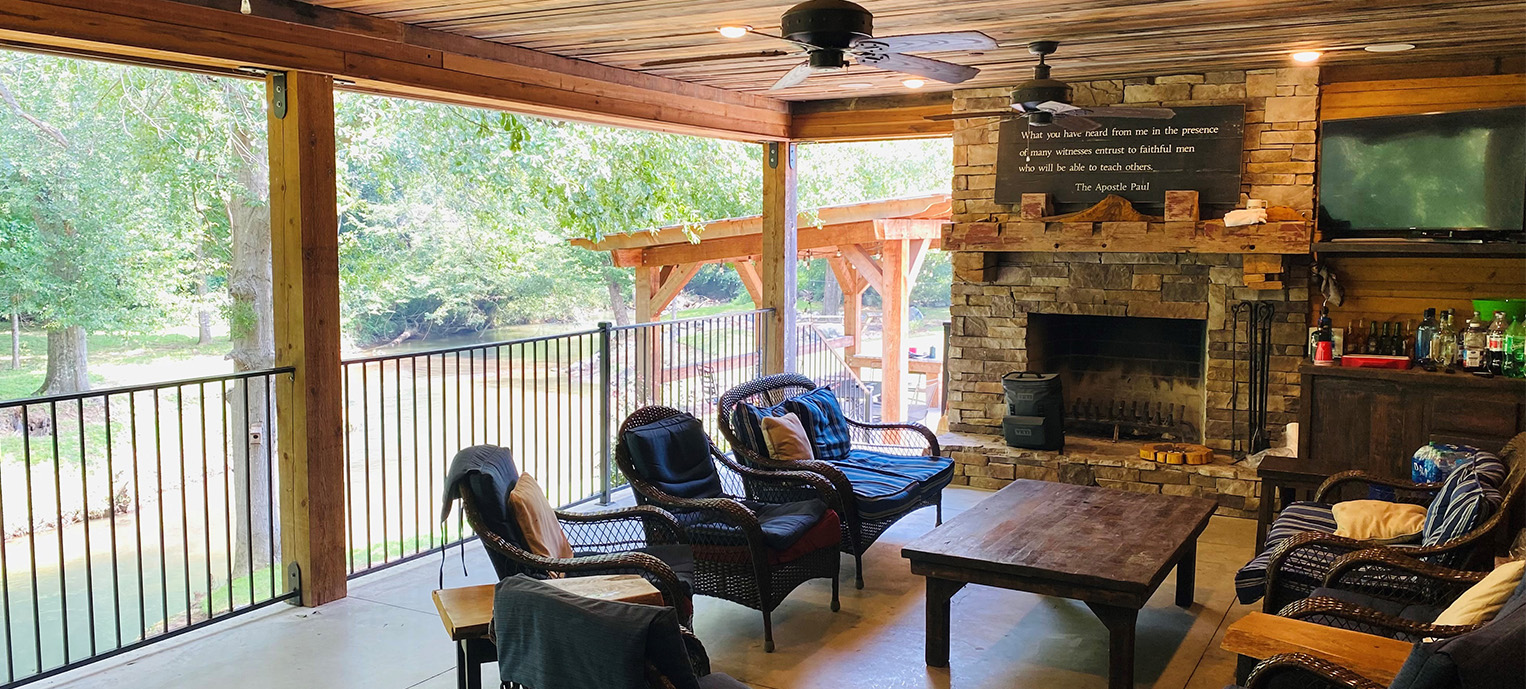
Highpointe Properties project is a 2,500-sf addition to a real estate office building. It consisted of adding 6 offices, a large conference room, and outdoor covered pavilion area. The design was old cabin style utilizing reclaimed doors, trim and floors. The porch siding and ceiling material came from whiskey barrels that were recycled from an… Read more »
Posted on July 29, 2021 by Means Advertising -

This 7,833 sqft new office for T.E. Stevens is a partial renovation of the old Garner Stone office. The building includes a 5,000 sqft basement for future growth. It consists of conventional construction using concrete foundation walls, structural steel, single-ply roofing, foam insulation, metal studs, drywall, and aluminum framed windows. The exposed structure ceiling with… Read more »
Posted on July 29, 2021 by Means Advertising -
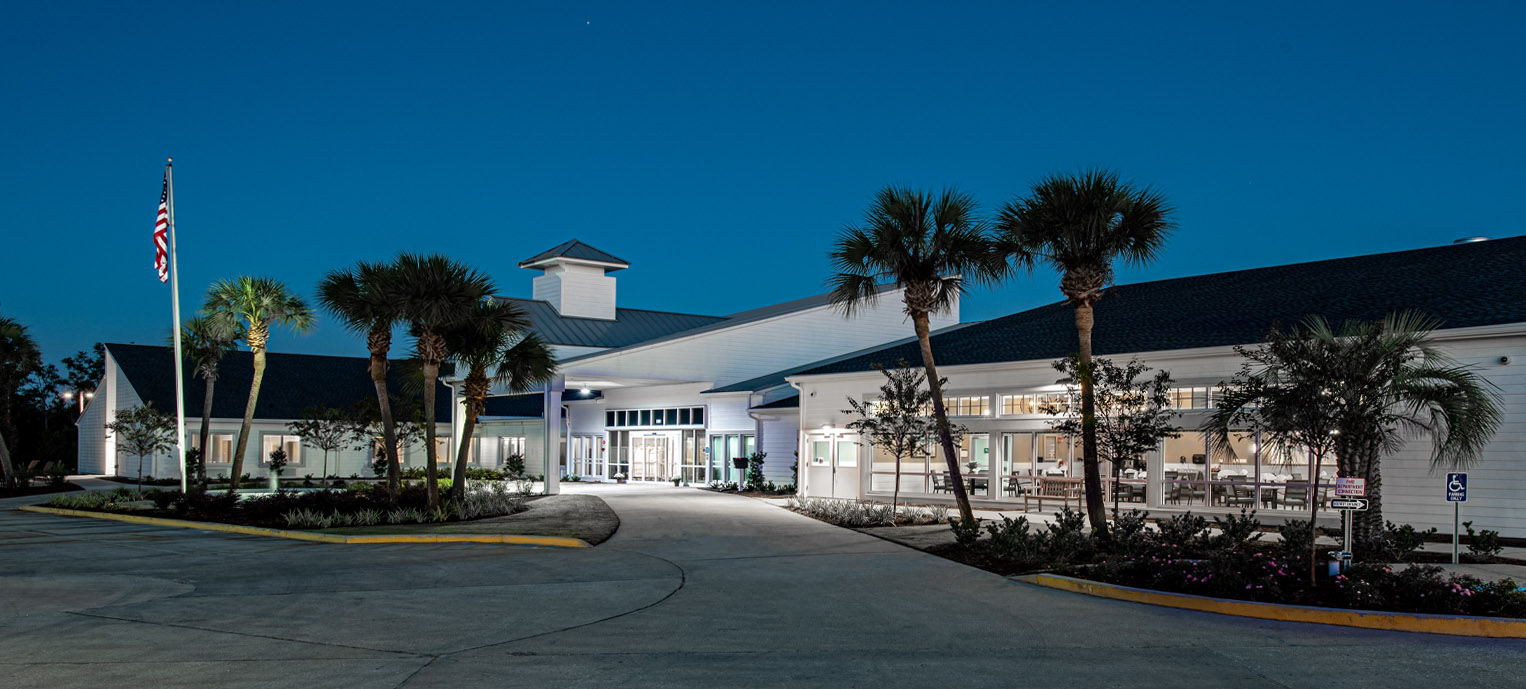
46K sf, 62 patient rooms, full kitchen and dining facility, two nurse stations, project for skilled nursing facility. Maxus provided construction services for total exterior and interior renovation with new addition of exterior courtyard conversion to new therapy gym. Exterior consisted of total re-roof of facility (asphalt shingles, membrane, and metal roofing). New exterior skin… Read more »
Posted on July 29, 2021 by Means Advertising -
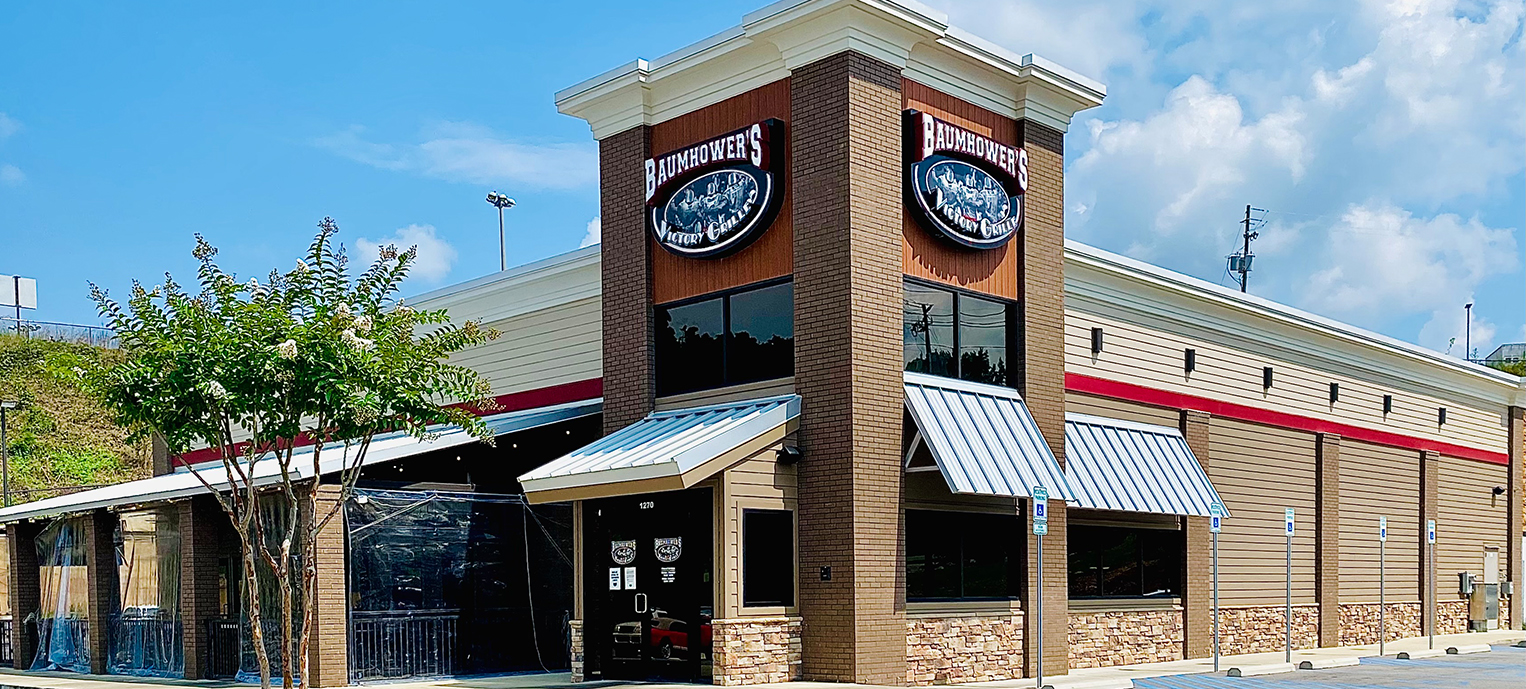
Baumhower’s is a new 6,500-sf 251 seat restaurant. The restaurant features an expo food bar, a main bar, main dining, bar dining, and a covered outdoor patio. The structure consists of structural steel with light gauge metal framing, brick, stone and Hardie veneer with a PVC membrane roof.
Posted on April 27, 2021 by Means Advertising -
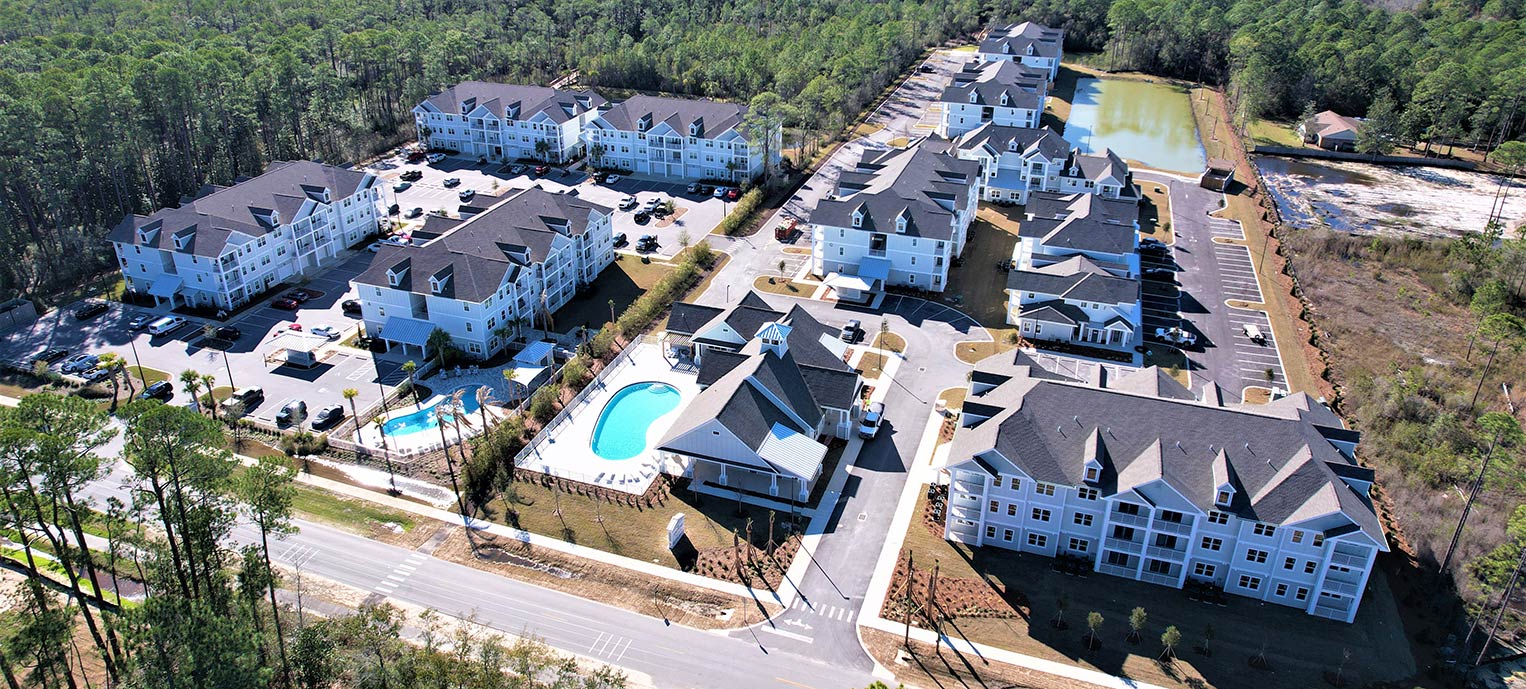
Southern Apartments is located in Santa Rosa Beach, Florida. It has 194 apartment units totaling approximately 300,000 SF. It is wood framed construction with exterior Hardie panel and siding. The foundation is post tension slab construction. These units were completed in a 9 month phase I and a 12 month phase II. Each unit consists… Read more »













