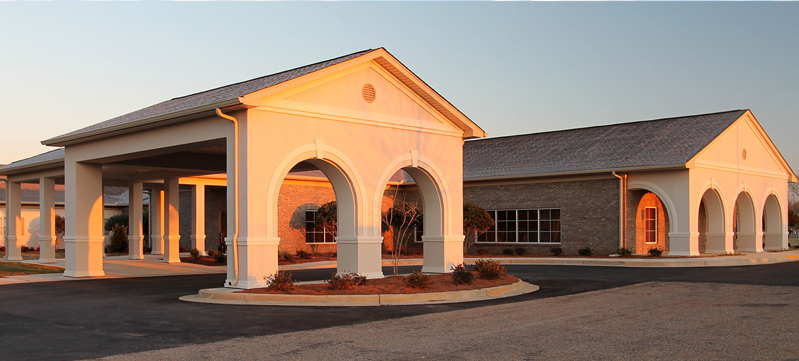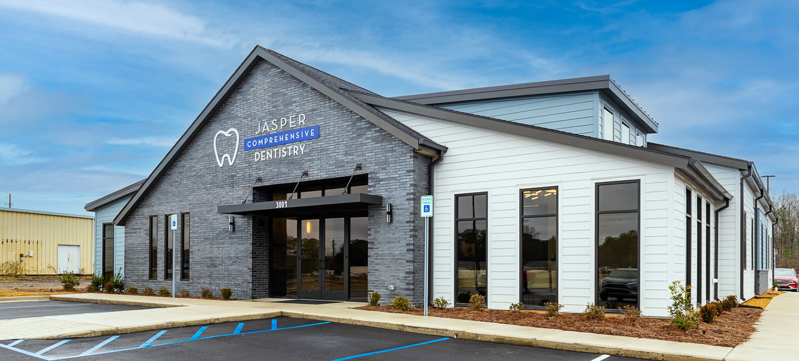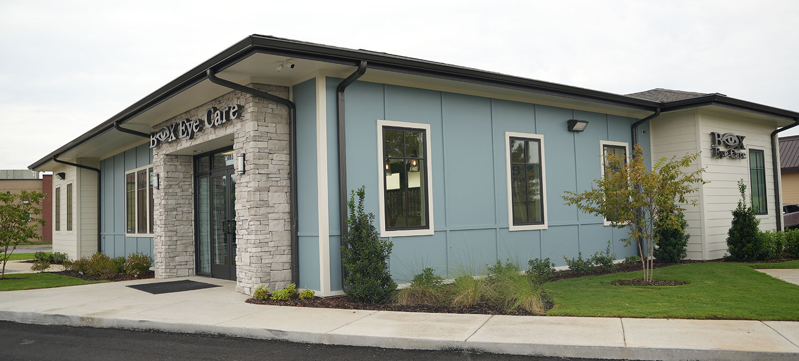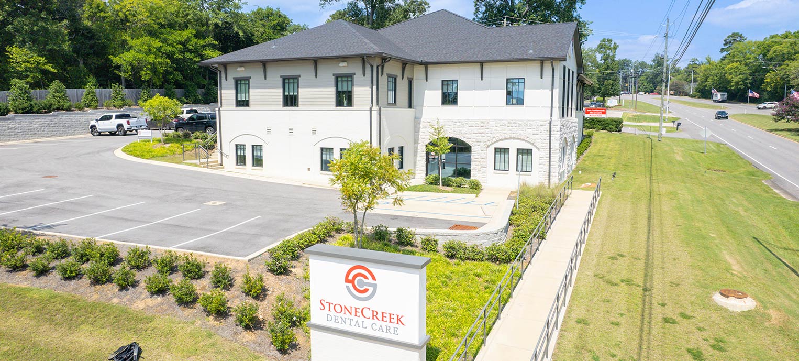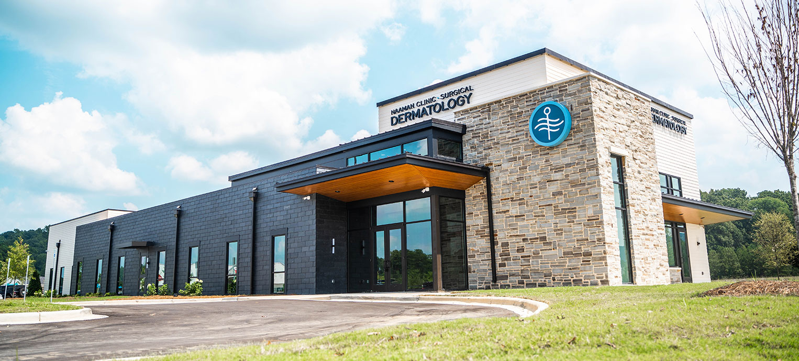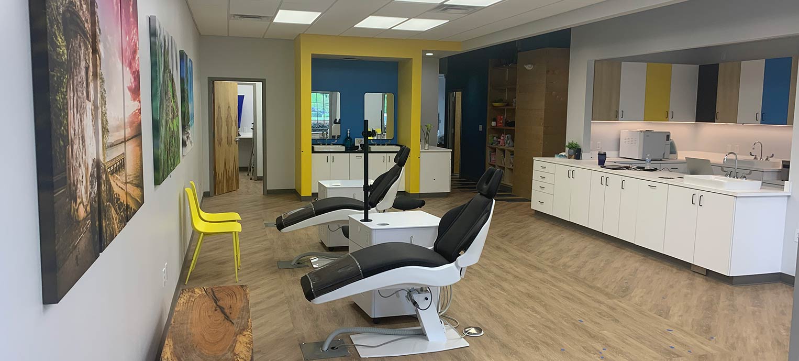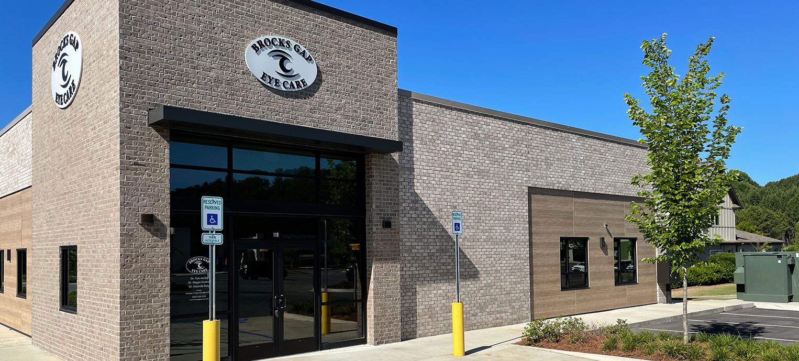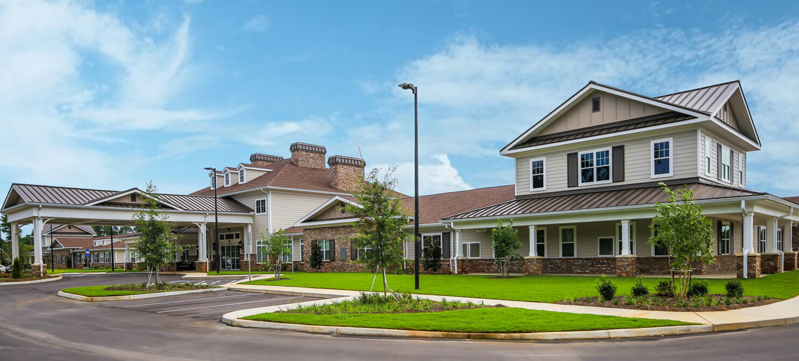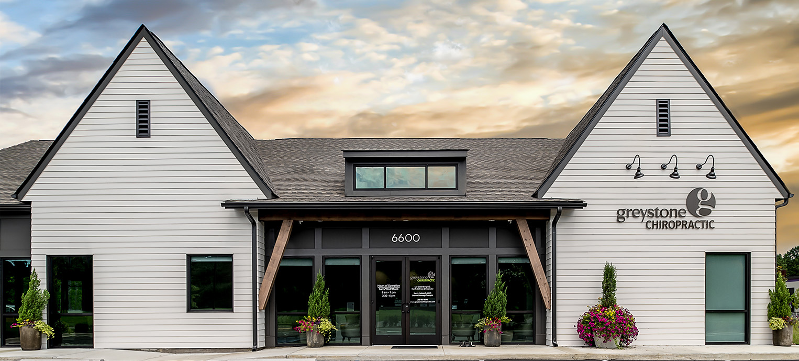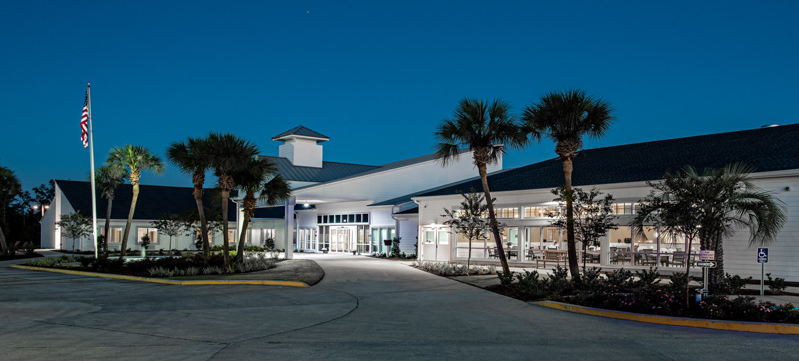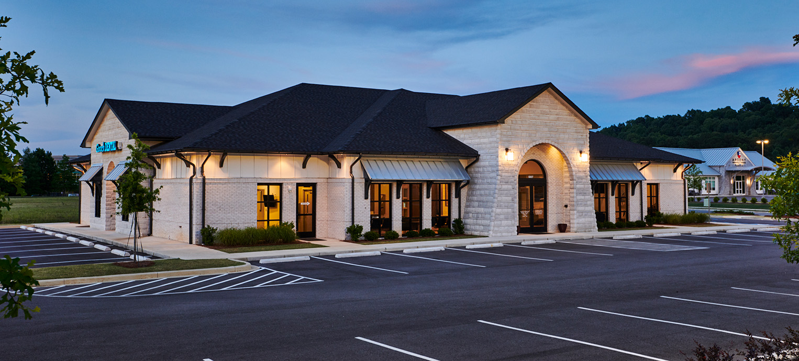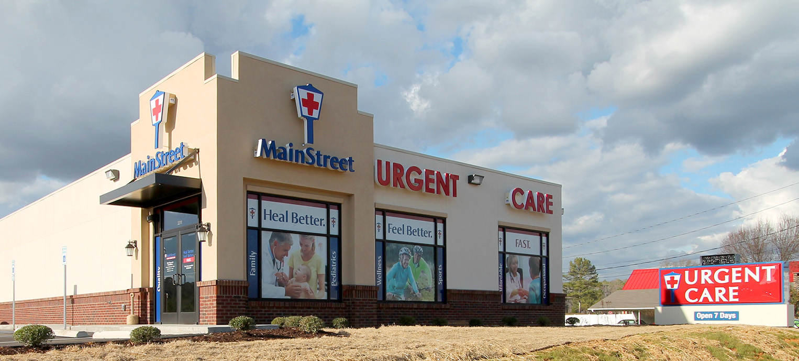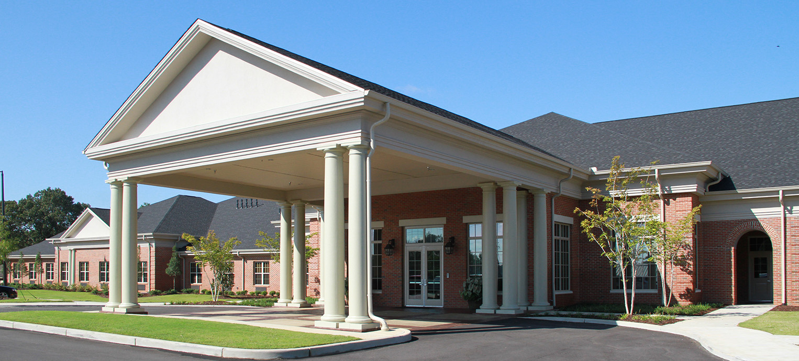Prattville Health and Rehabilitation
Location: Prattville, Alabama
Square Feet: 13,000
Beds: 22
Prattville Health and Rehabilitation addition and renovation included new patient rooms, a therapy gym for rehabilitation, and administration offices, along with a new entrance and drive thru porte cochere. Existing rooms were renovated and converted to private rooms and 22 new private patient rooms and a nurse station were added in the new 13,000 square foot wing. All resident rooms have private restrooms and ensuite showers. Construction consisted of metal stud framing and a wood truss roof system. Exterior finishes include brick, EIFS, and asphalt shingles all complimenting existing structures. Interior finishes include drywall and acoustical ceilings, architectural millwork and trim, granite countertops, and luxury vinyl tile and carpet flooring.







